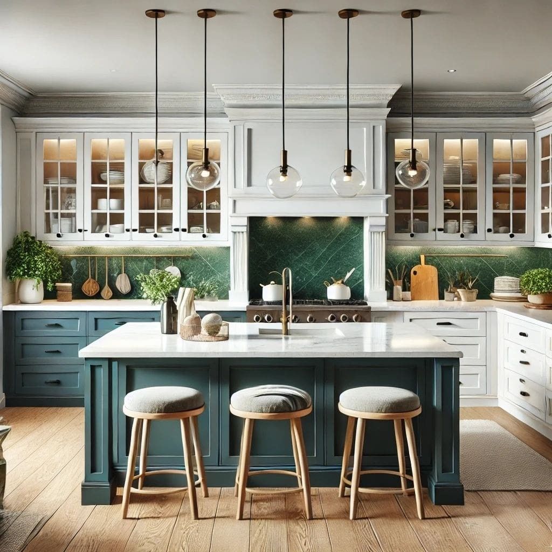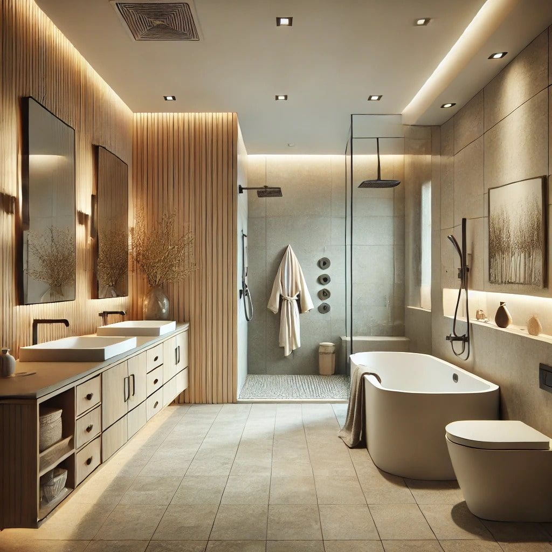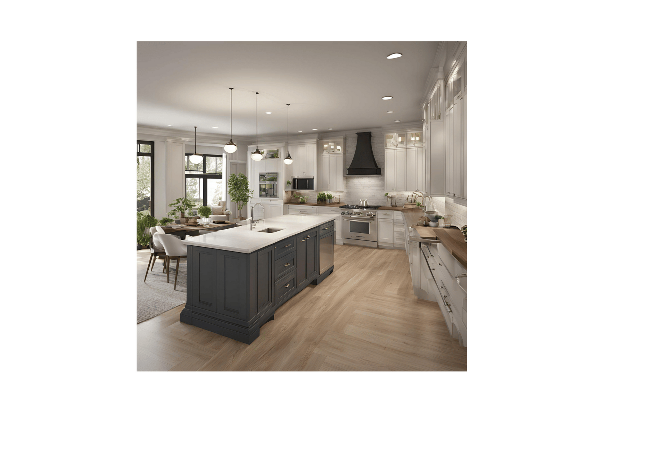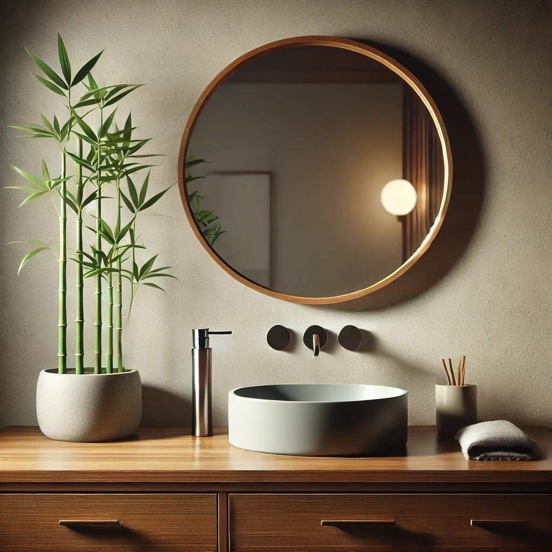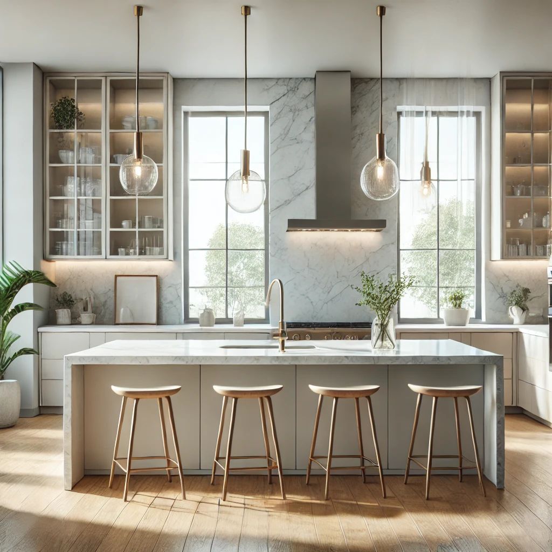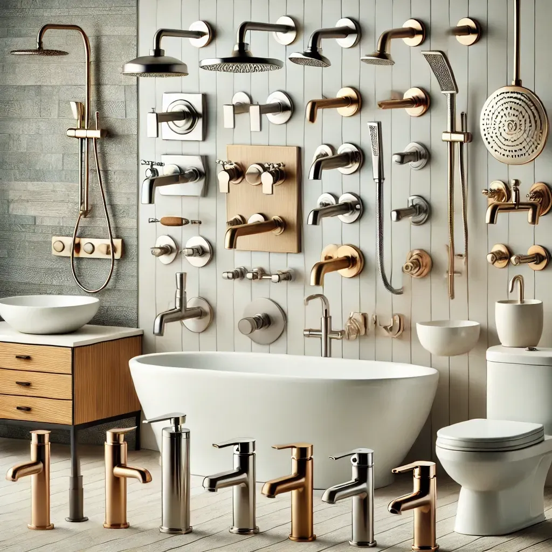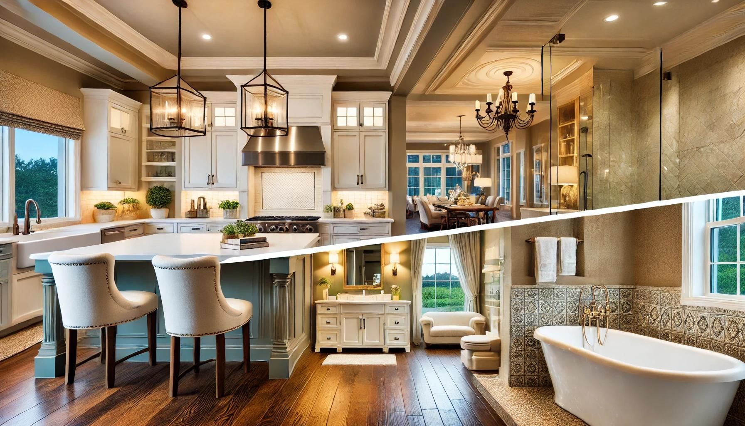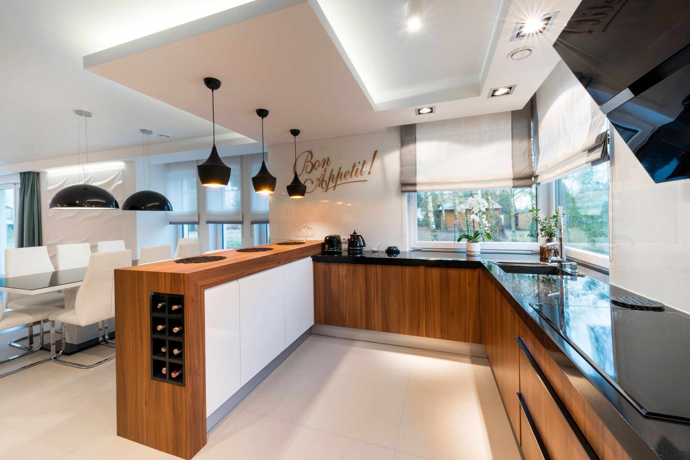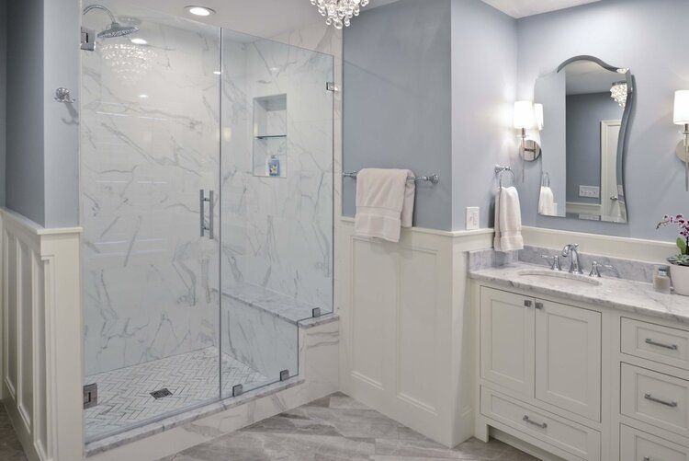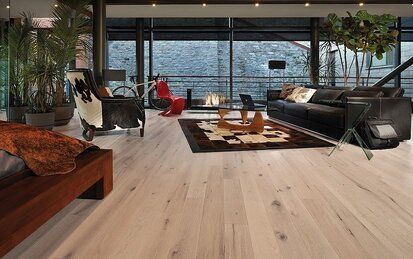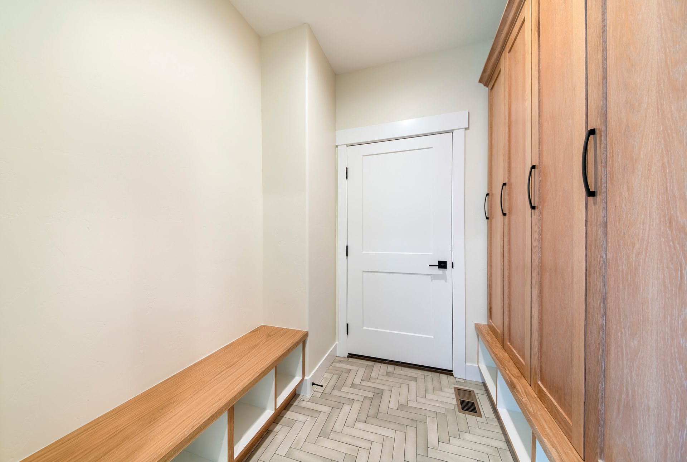
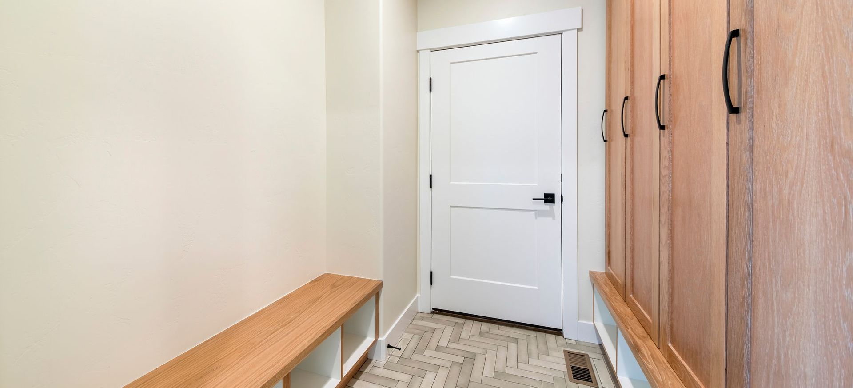
When Did Mudrooms Become a Part of House Design?
When pondering the evolution of home design, one might ask: When did mudrooms become a part of house design? This seemingly simple question opens the door to a rich history of architectural adaptation and the evolution of domestic spaces to meet changing needs and lifestyles. In this blog post, we will explore the origins of mudrooms, their rise to prominence in home design, and how they have become indispensable in today's homes. By the end, you will have a comprehensive understanding of mudrooms, from their humble beginnings to their current status as a must-have feature in modern homes.
Transform your entryway into a functional and stylish mudroom
The Historical Roots of Mudrooms
Mudrooms, initially known as "boot rooms" in England, have been part of home design for centuries, originally serving as a secondary entrance where outdoor work attire, such as boots and wet clothing, could be removed before entering the main living spaces. The concept was particularly prevalent in rural homes and estates, where muddy conditions were common. The transition of mudrooms into mainstream house design in the United States and other countries can be traced back to the early 20th century, particularly in regions with harsh weather conditions.
The Evolution of Mudrooms in Modern Homes
Over time, the functionality of mudrooms has evolved beyond a mere transitional space to prevent dirt from entering a home. Today, they serve multiple purposes, including storage for shoes, coats, and outdoor gear, and often include laundry facilities, pet cleaning stations, and organizational systems. This evolution reflects the changing dynamics of family life and the increased emphasis on organization and cleanliness in home design.
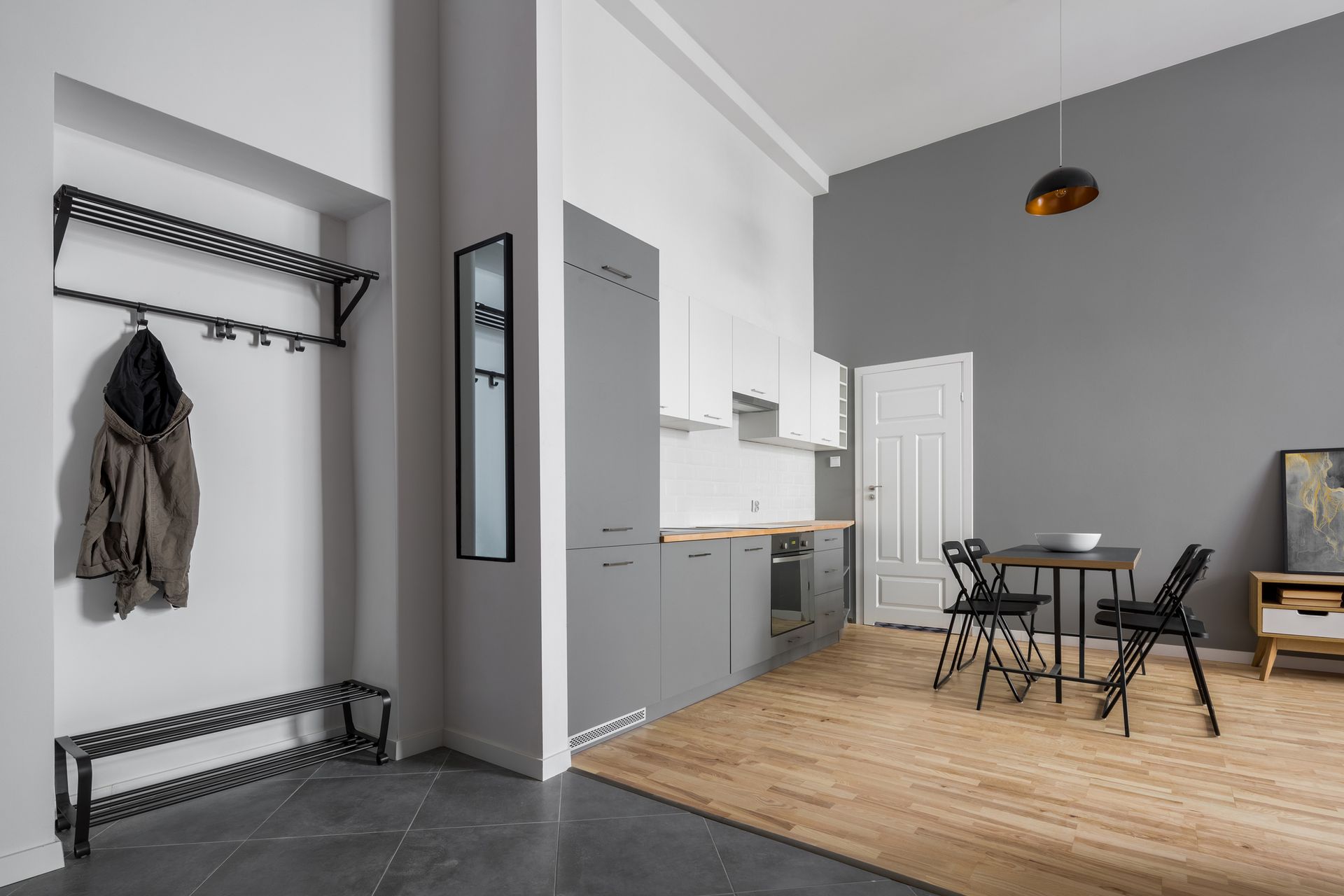
Designing a Modern Mudroom
When integrating a mudroom into your home design, consider factors such as location, storage needs, and aesthetic preferences. Ideally, a mudroom is located at the most frequently used entrance and is designed to offer ample storage and organization solutions, such as built-in cabinets, benches with underneath storage, and wall-mounted hooks and shelves. Incorporating durable materials and easy-to-clean surfaces is also crucial for maintaining the functionality of the space.
In conclusion, the incorporation of mudrooms into house design reflects an ongoing evolution in home architecture and interior design, aimed at enhancing functionality, organization, and cleanliness.
Whether you are renovating an existing home or designing a new one, considering the inclusion of a mudroom can significantly contribute to the overall utility and comfort of your living space. Remember, a well-designed mudroom not only keeps your home tidy but also offers a welcoming entrance for family and guests alike.
Elevate your home with a custom-designed mudroom
As we circle back to our initial inquiry, "When did mudrooms become a part of house design?", It is clear that their integration into homes marks a significant development in the way we think about and utilize our living spaces. From their practical origins to their modern-day applications, mudrooms have proven to be a valuable and enduring element of home design.
FAQs About Mudrooms
Q: Are mudrooms only suitable for homes in certain climates?
A: While mudrooms are particularly beneficial in areas with wet or snowy climates, they offer practical storage and organizational benefits for homes in any region.
Q: Can mudrooms add value to my home?
A: Absolutely! A well-designed mudroom can enhance the functionality and aesthetic appeal of your home, potentially increasing its market value and appeal to prospective buyers.
Q: How can I integrate a mudroom into a small home?
A: Even in smaller homes, creative solutions such as converting a hallway closet, utilizing a corner of your laundry room, or adding built-in storage in your entryway can serve the purpose of a mudroom.
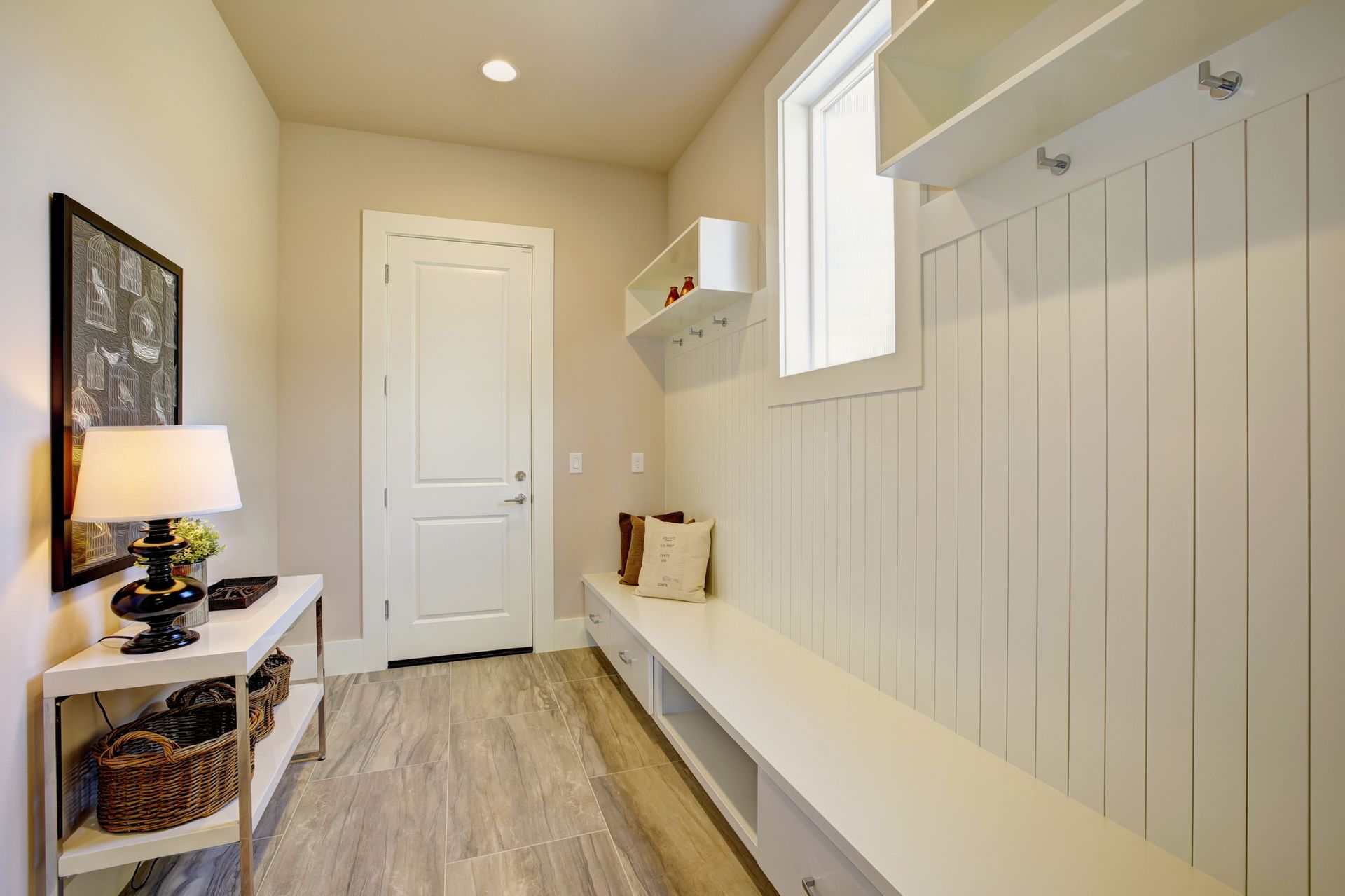
Experience Seamless Remodeling your Home
