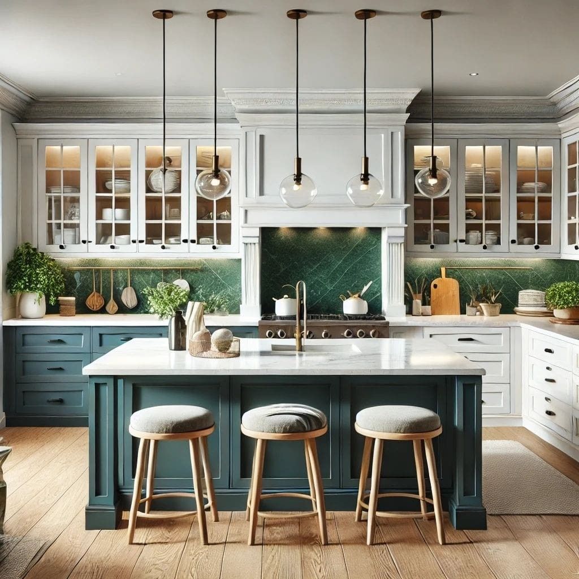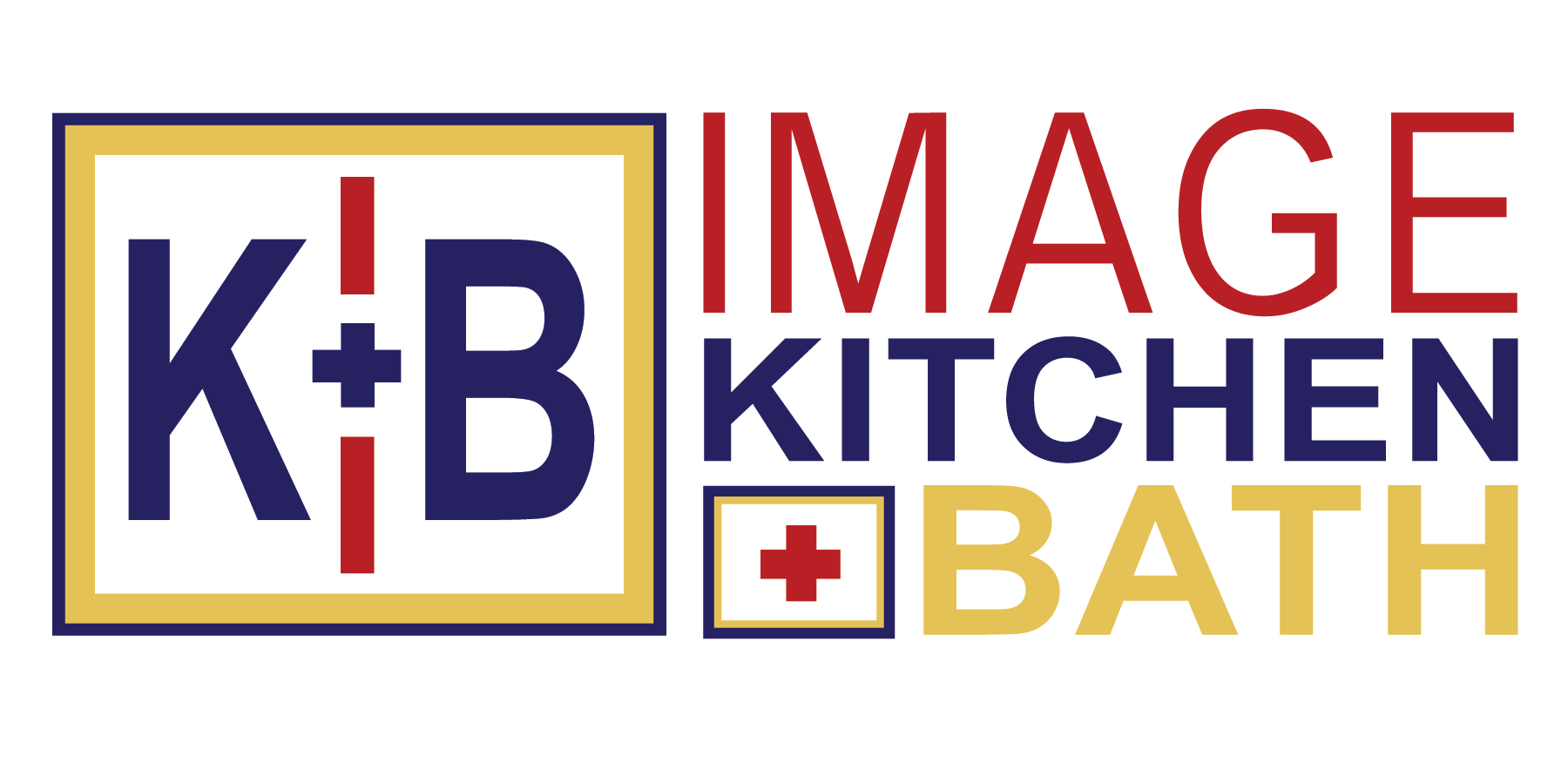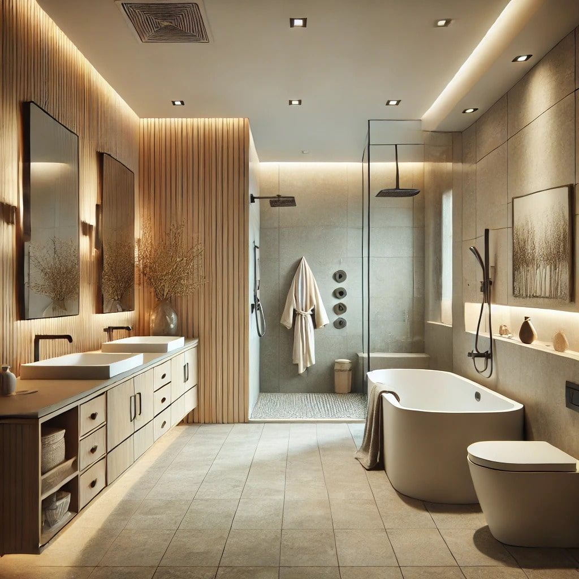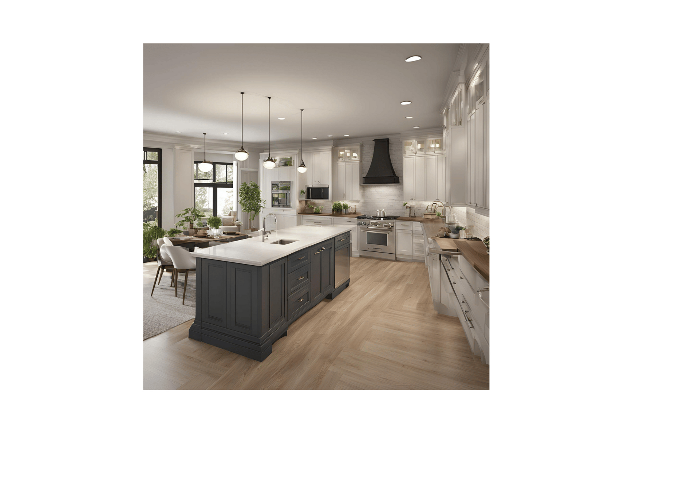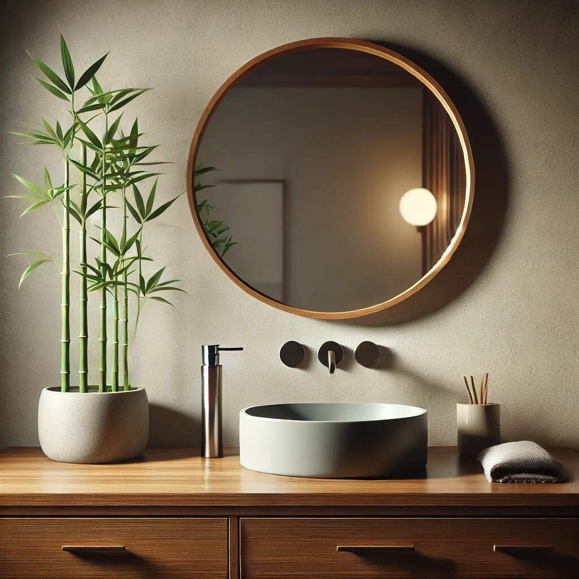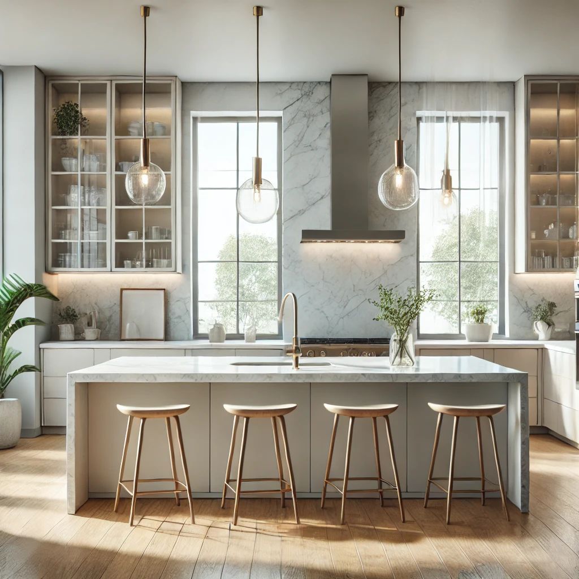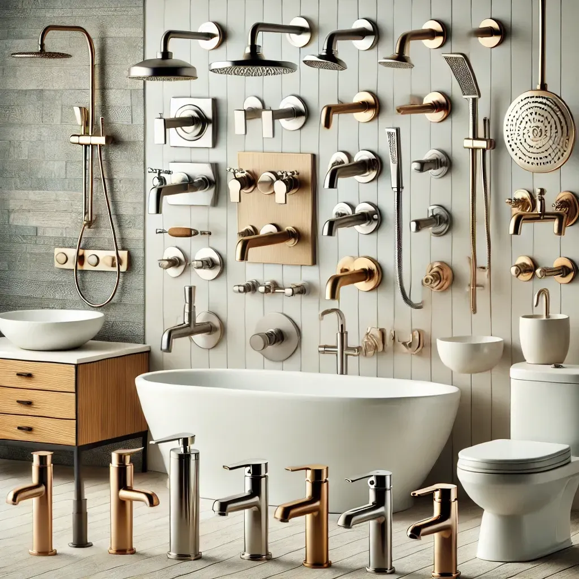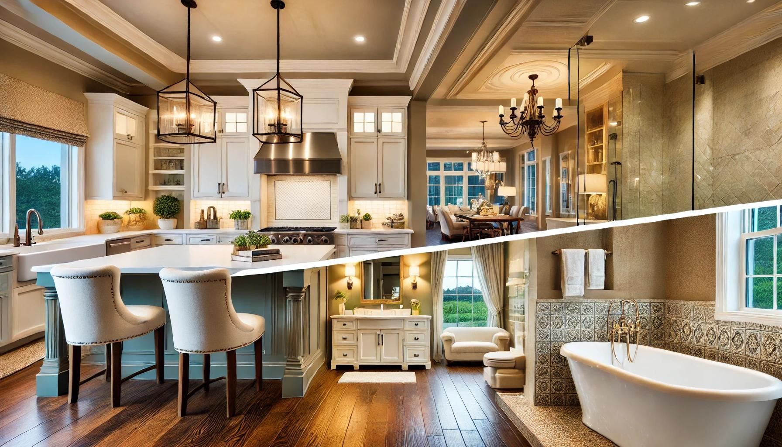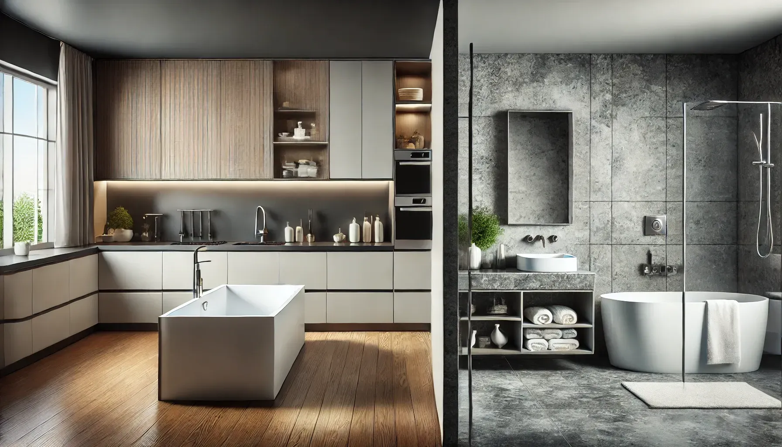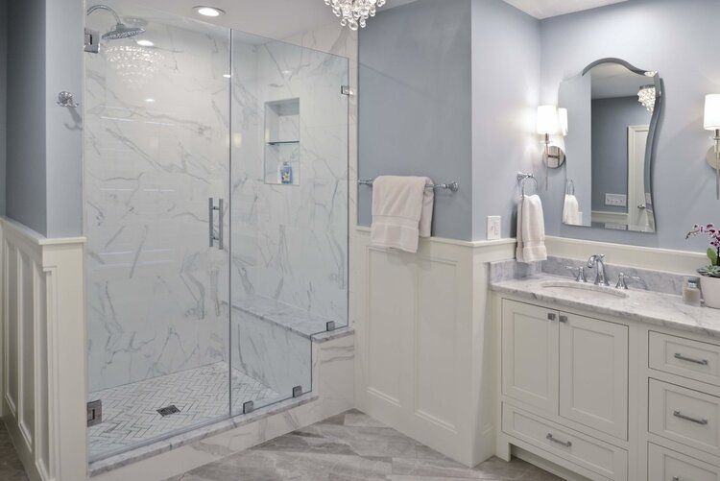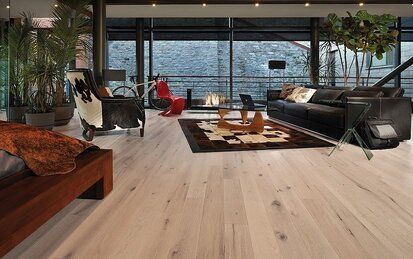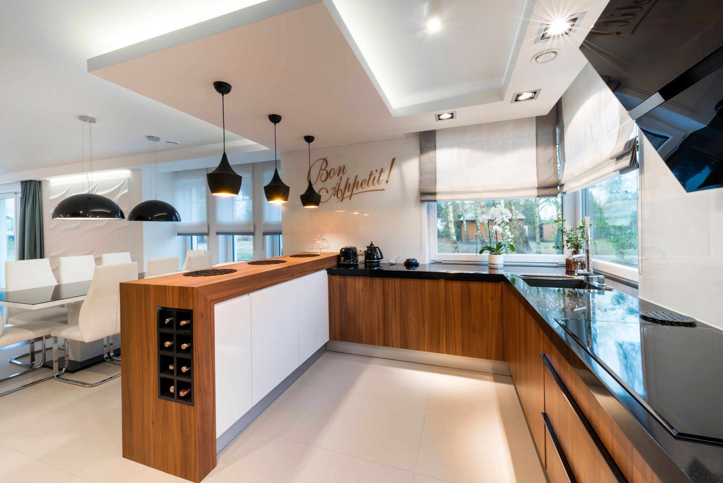
Small Spaces, Big Impact: Kitchen and Bath Remodeling Ideas for Compact Homes
Remodeling small spaces like kitchens and bathrooms in compact homes can make a huge impact. Whether you want to maximize space, increase functionality, or simply make your home more visually appealing, there are plenty of strategies to achieve your goals.
In this post, we will explore creative kitchen and bath remodeling ideas for compact homes. By the end, you'll have a clear vision of how to transform your small spaces into areas with big impact.
Maximizing Vertical Space
In compact homes, every inch counts. One of the most effective ways to make the most of limited square footage is by utilizing vertical space. Here are some ideas:
- Tall Cabinets: Install cabinets that extend to the ceiling. This not only provides extra storage but also draws the eye upward, making the room feel taller.
- Open Shelving: Use open shelves to store frequently used items. It keeps everything within reach and adds a decorative touch.
- Hanging Racks and Hooks: Perfect for kitchens, these can hold pots, pans, and utensils, freeing up counter and cabinet space.
Smart Storage Solutions
Efficient storage is crucial in small kitchens and bathrooms. Innovative storage solutions can help keep your space organized and clutter-free:
- Pull-out Pantry: A pull-out pantry can fit into narrow spaces and provide ample storage for groceries.
- Under-sink Organizers: Use stackable bins or custom pull-out drawers to maximize the space under your sink.
- Built-in Storage: Incorporate built-in storage units into your kitchen islands or bathroom vanities for a seamless look.
Transform Your Space Today
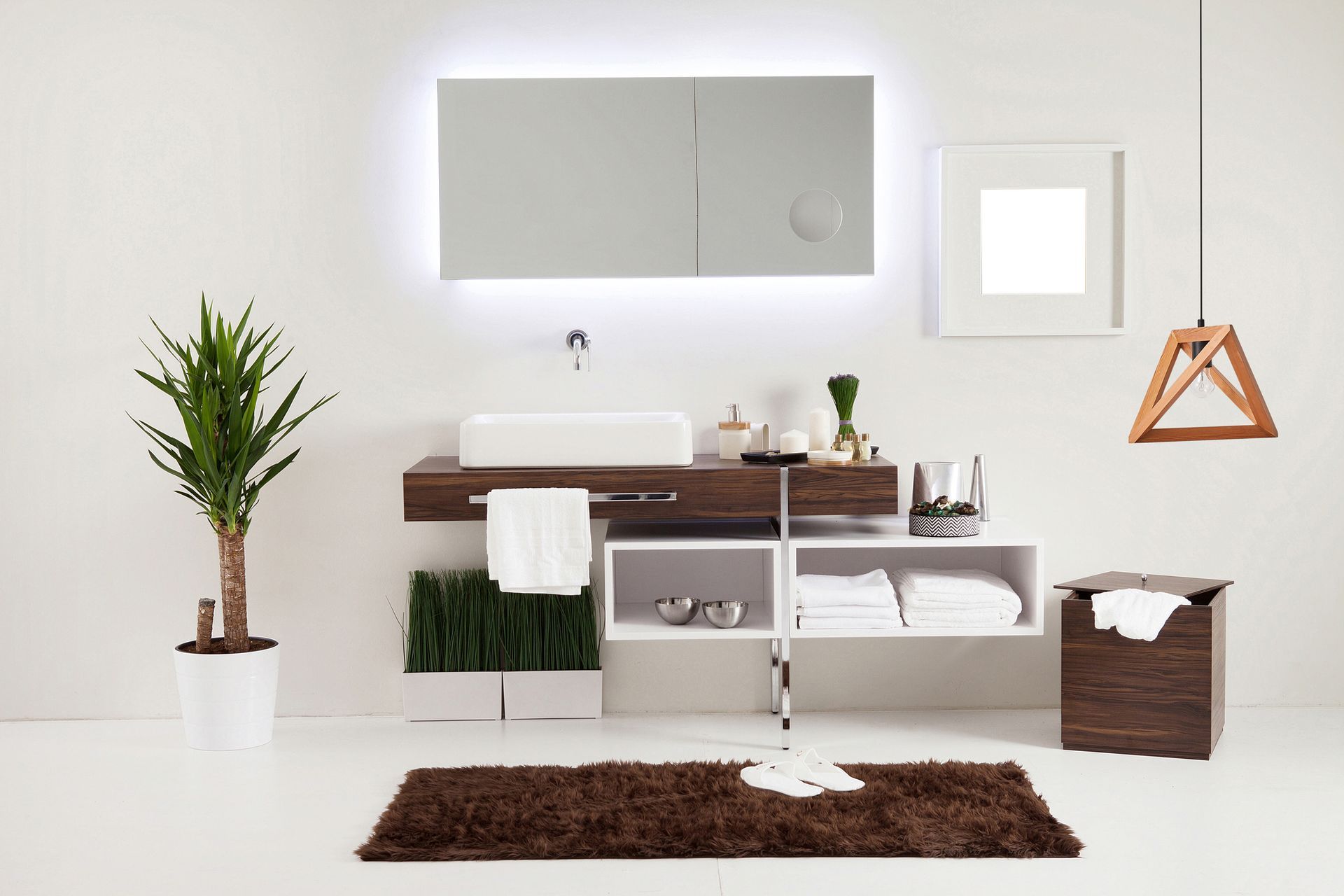
Light and Bright Colors
Color plays a significant role in how spacious a room feels. Light and bright colors can open up a small space, making it feel airy and expansive:
- White and Pastels: Opt for white or pastel shades for walls and cabinetry to reflect light and make the room feel larger.
- Mirrored Surfaces: Use mirrored backsplashes or mirrored cabinet doors to create an illusion of depth.
- Natural Light: Maximize natural light by using sheer curtains or blinds that can be easily drawn to let light in.
Multi-functional Fixtures and Furniture
Multi-functional elements are game-changers for compact spaces. They enhance functionality without taking up extra room:
- Fold-out Tables: Install fold-out tables in the kitchen that can be stowed away when not in use.
- Convertible Furniture: Use furniture that serves multiple purposes, such as a vanity that doubles as a desk.
- Dual-purpose Islands: A kitchen island can function as both a prep area and a dining table.

Innovative Design Ideas for Small Kitchens
Small kitchens can be incredibly functional and stylish with the right design choices:
- Compact Appliances: Choose smaller appliances that offer the same functionality as their full-sized counterparts.
- Corner Storage: Use lazy Susans or pull-out trays in corner cabinets to make the most of awkward spaces.
- Sliding Doors: Replace traditional cabinet doors with sliding doors to save space.
Clever Remodeling Tips for Compact Bathrooms
Transforming a small bathroom into a stylish and functional space is entirely possible with these tips:
- Wall-mounted Fixtures: Use wall-mounted sinks and toilets to free up floor space.
- Glass Shower Doors: Replace shower curtains with glass doors to make the room feel more open.
- Niche Storage: Build recessed shelves in shower walls for storing toiletries.
Remodeling small kitchens and bathrooms in compact homes requires creativity and strategic planning. By maximizing vertical space, incorporating smart storage solutions, and choosing light and bright colors, you can transform your compact spaces into functional and beautiful areas. Multi-functional fixtures and innovative design ideas further enhance the usability of small kitchens and bathrooms, making them feel larger than they are.
Make Your Dream Home a Reality
