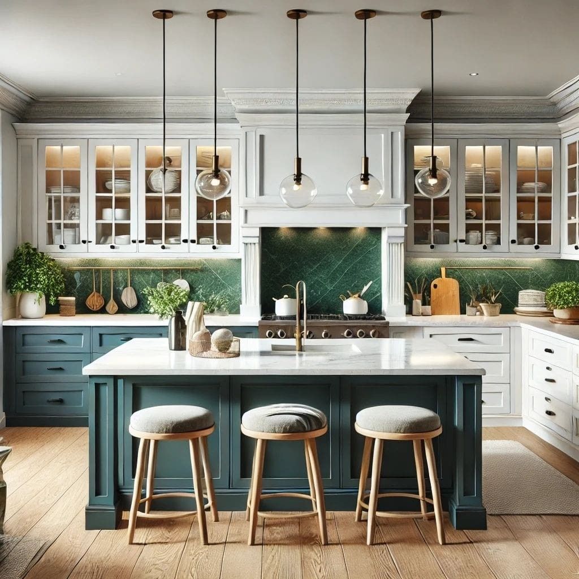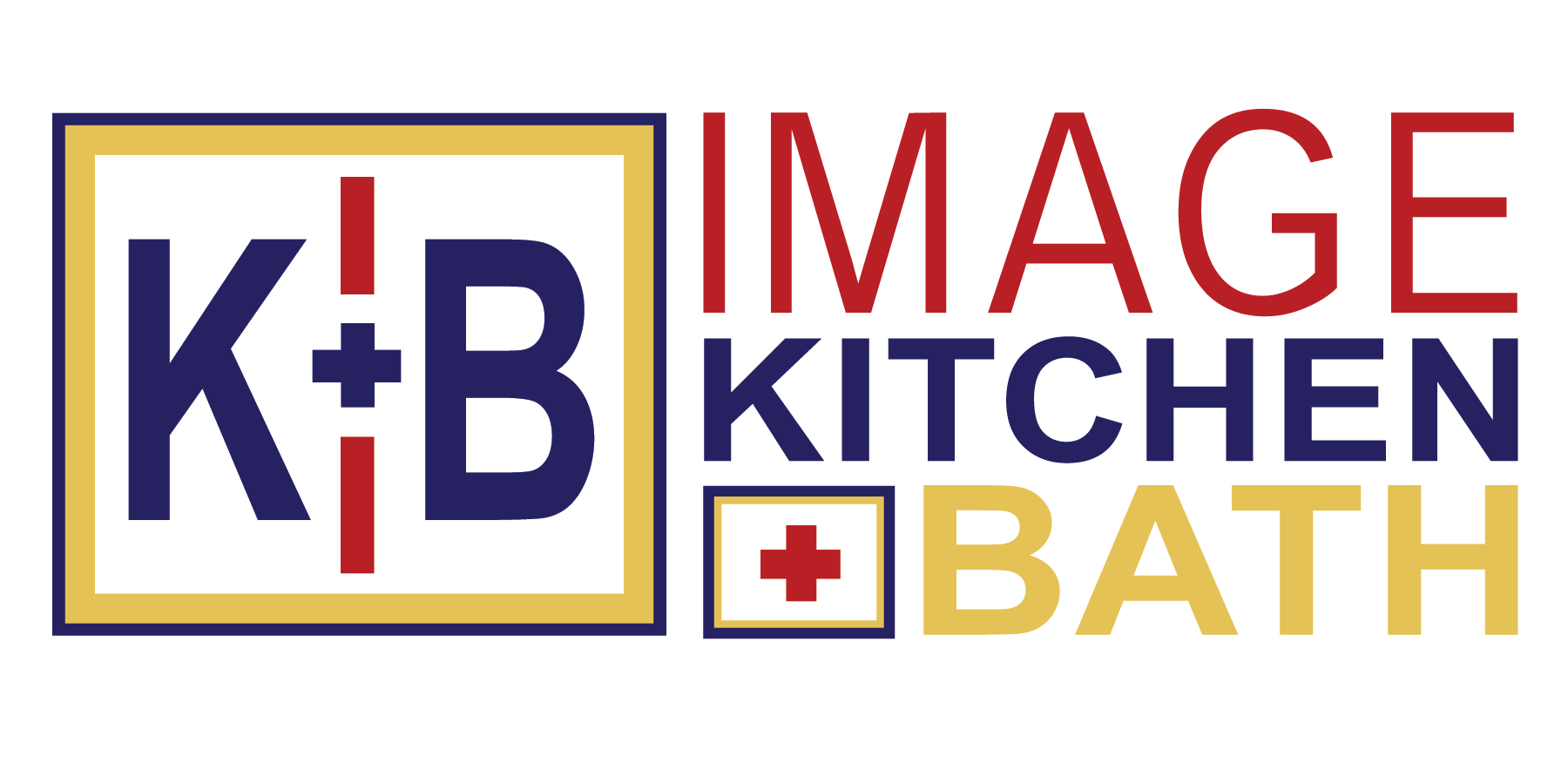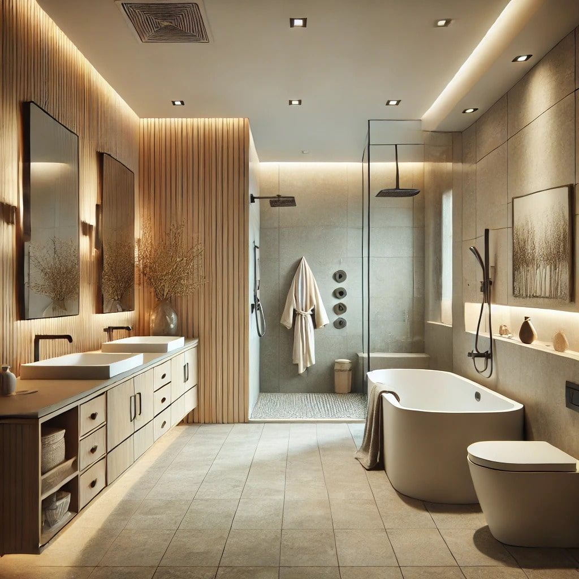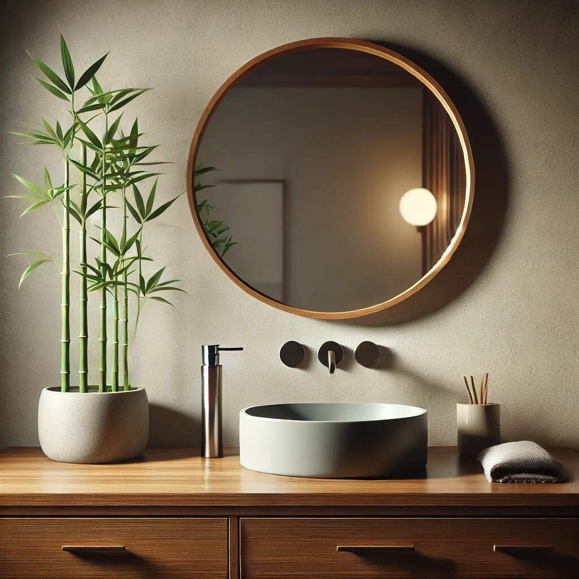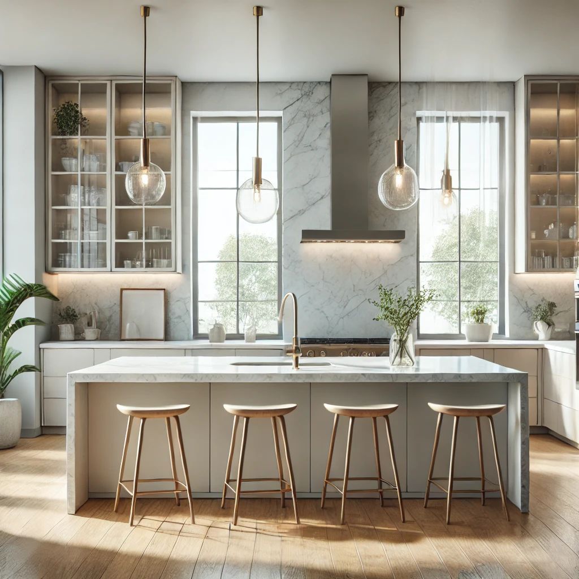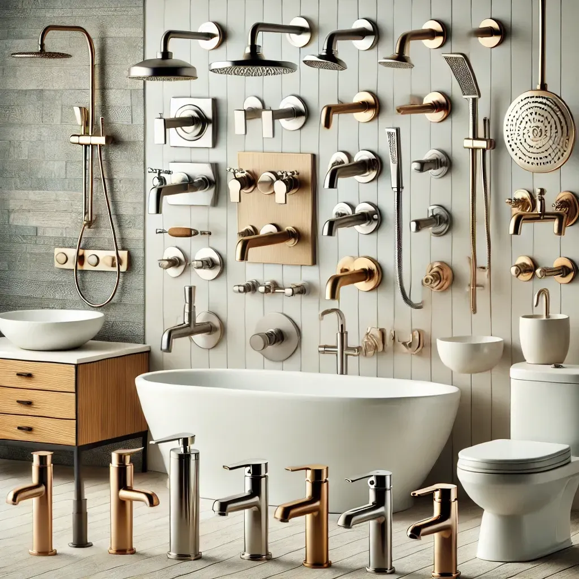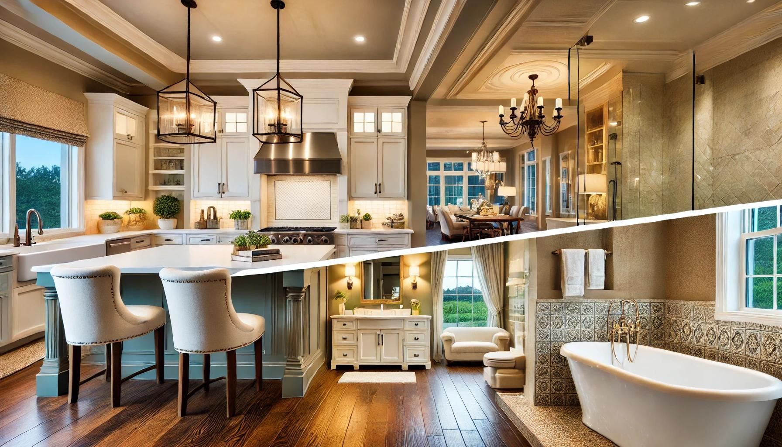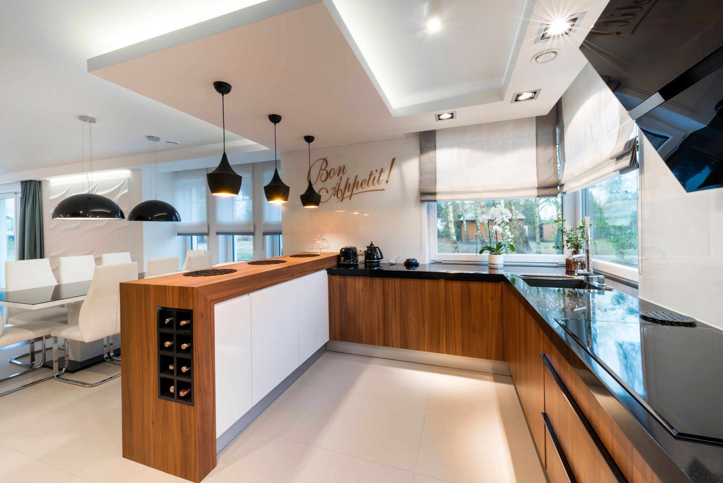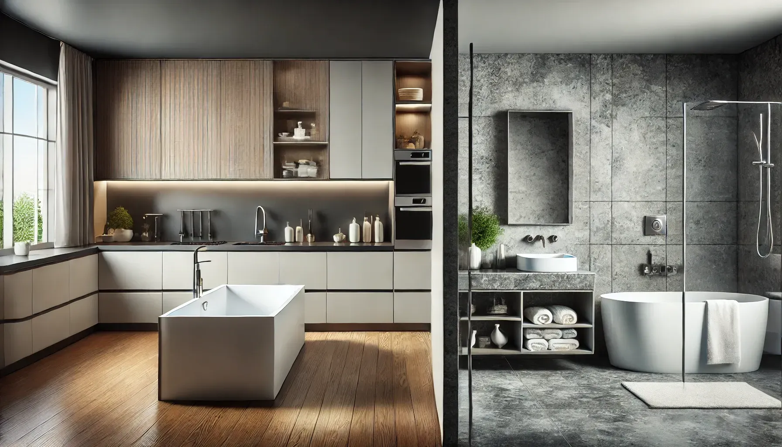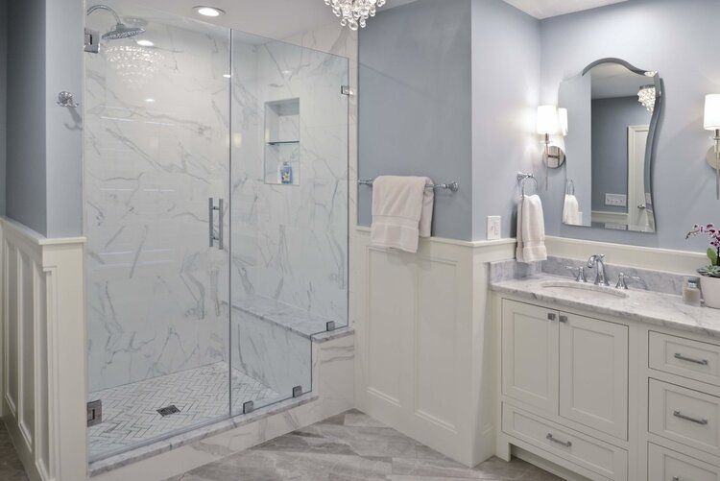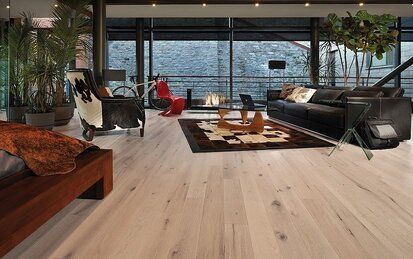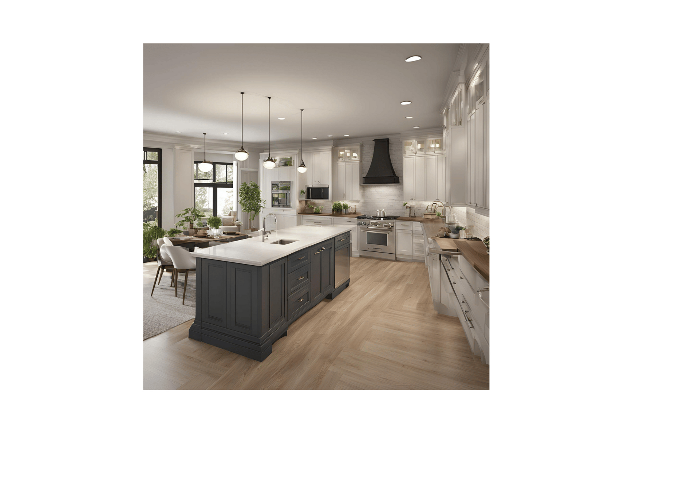
Open vs. Closed Kitchen Layouts: Which is Right for Your Home
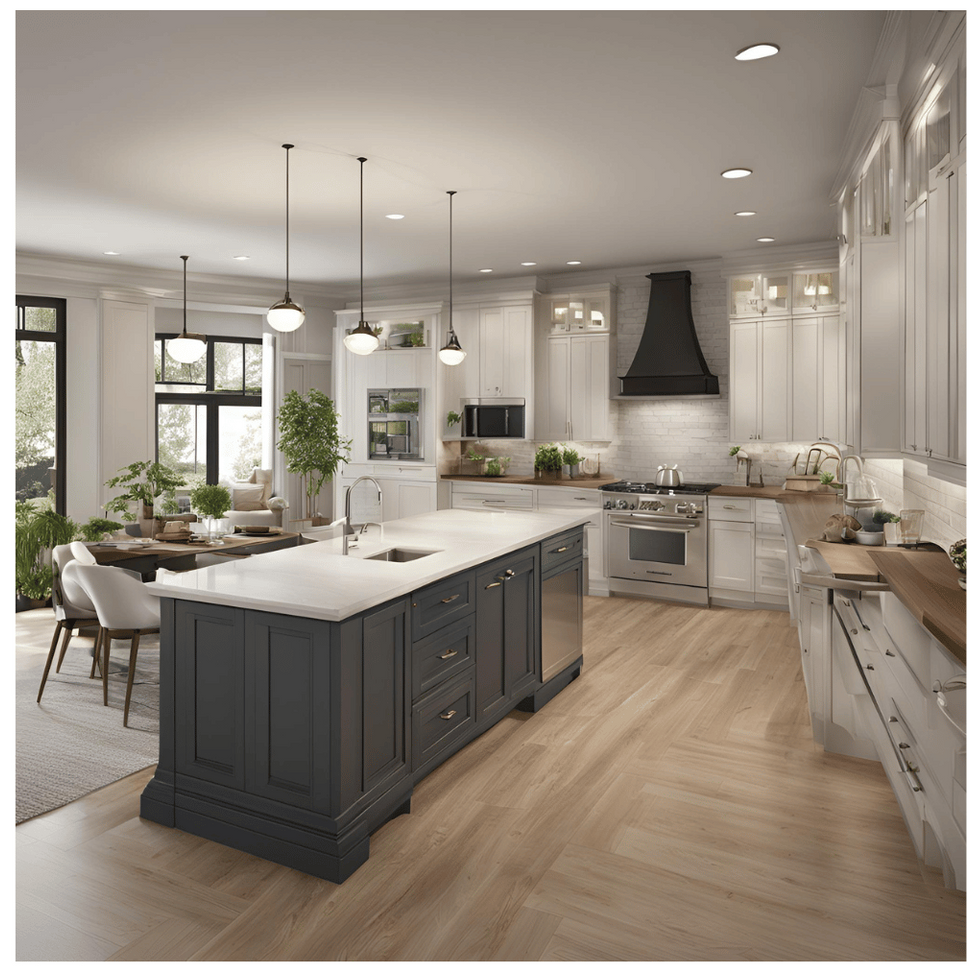
Discover the pros and cons of open vs. closed kitchen layouts to find the best fit for your home’s style, functionality, and needs.
Choosing between an open or closed kitchen layout is a significant decision that can impact your home's overall aesthetic and functionality. Both layouts have unique benefits and drawbacks, making it essential to understand which style aligns best with your lifestyle and preferences. This article will explore the pros and cons of open and closed kitchen layouts to help you decide which suits your home.
What is an Open Kitchen Layout?
An open kitchen layout features a seamless flow between the kitchen and adjoining living spaces, such as the dining room or living room. This design removes walls or barriers, creating a spacious, airy feel.
Pros of an Open Kitchen Layout
- Enhanced Social Interaction: Open kitchens are ideal for entertaining, allowing you to interact with guests or family while cooking.
- More Natural Light: Without walls, light can flow freely throughout the space, making the kitchen brighter and more inviting.
- Spacious Feel: An open layout can make smaller homes feel larger by eliminating visual barriers.
Cons of an Open Kitchen Layout
- Less Privacy: With no walls to contain noise or mess, open kitchens can expose the kitchen area to the rest of the house, which might be undesirable if you prefer a tidy appearance.
- Limited Storage and Wall Space: Open layouts often lack wall space for cabinets, reducing storage options.
- Noise and Smells: Cooking noises and smells can quickly spread to adjacent areas, which might be bothersome in smaller homes or apartments.
What is a Closed Kitchen Layout?
A closed kitchen layout features a more traditional design, with walls or doors separating the kitchen from other living areas. This layout provides a distinct boundary between cooking and dining spaces.
Pros of a Closed Kitchen Layout
- Privacy and Containment: Closed kitchens hide messes and contain cooking smells and noises, offering a more controlled environment.
- Dedicated Cooking Space: The separation can create a focused area for cooking, away from distractions and household traffic.
- More Storage: With more wall space, closed kitchens offer additional storage options for cabinets and shelves.
Cons of a Closed Kitchen Layout
- Isolation: Closed kitchens can isolate the cook from family or guests in other areas of the home.
- Less Natural Light: Walls can block natural light from reaching the kitchen, potentially making it feel smaller and darker.
- Restricted Flow: The separation can make the home feel more compartmentalized, which may not suit modern, open-plan preferences.
Factors to Consider When Choosing Your Kitchen Layout
- Lifestyle and Habits: Do you enjoy cooking while socializing or prefer a separate, quiet cooking space?
- Home Size and Layout: Open layouts can make small spaces feel more prominent, while closed layouts might suit larger homes with distinct rooms.
- Storage Needs: If storage is a priority, a closed kitchen might offer more options for cabinets and shelves.
- Aesthetic Preferences: Consider how each layout aligns with your home's overall style and how you want the kitchen to integrate with other living areas.
Conclusion
Choosing between an open and closed kitchen layout depends on your personal preferences, lifestyle, and the specific needs of your home. Open kitchens offer a modern, social atmosphere with a spacious feel, while closed kitchens provide privacy, dedicated cooking space, and more storage options. Evaluate your priorities and how each layout fits into your vision for your home to make the best decision.
FAQs
Q: Which kitchen layout is better for entertaining?
A: Open kitchen layouts are generally better for entertaining as they allow for easy interaction between the kitchen and living areas.
Q: Are closed kitchens outdated?
A: No, closed kitchens remain popular for those who prefer a more traditional layout, privacy, and separation of cooking spaces.
Q: Can I combine elements of both open and closed kitchen layouts?
A: Yes, semi-open layouts, like kitchens with partial walls or large pass-through, can blend both styles.
Q: How does a kitchen layout impact home value?
A: The proper kitchen layout can enhance your home's appeal and value. Modern homes often prefer open layouts, but the best choice depends on your market and personal preferences.
Q: How do I choose the proper kitchen layout for my home?
A: Consider your lifestyle, cooking habits, family needs, and how you want the kitchen to function within your home's overall design.
