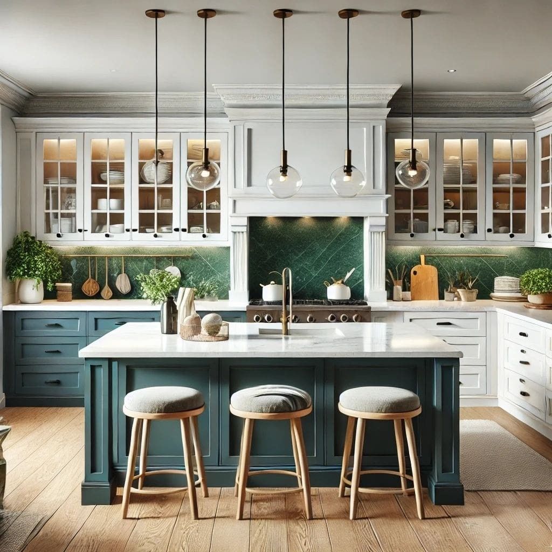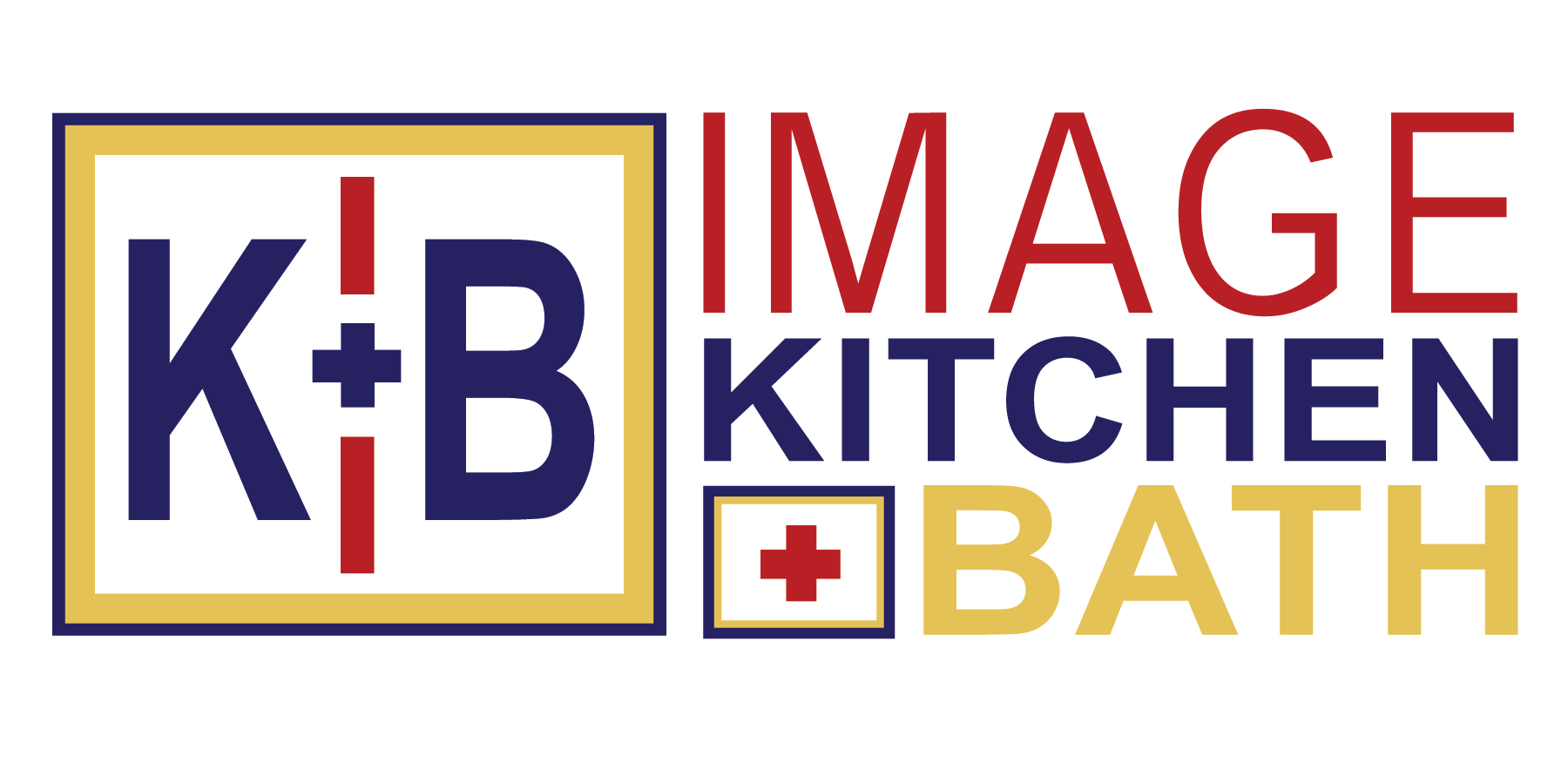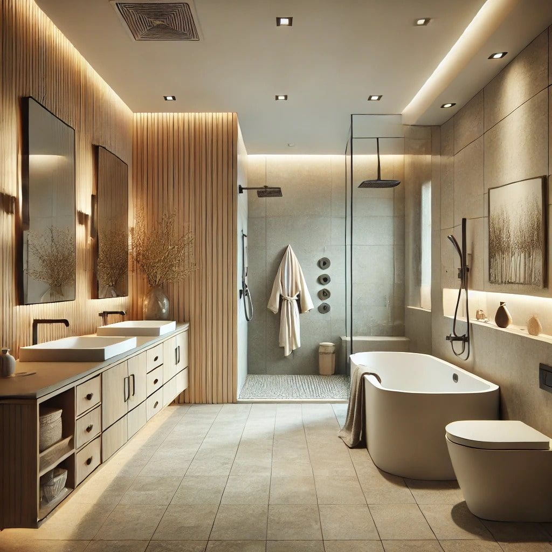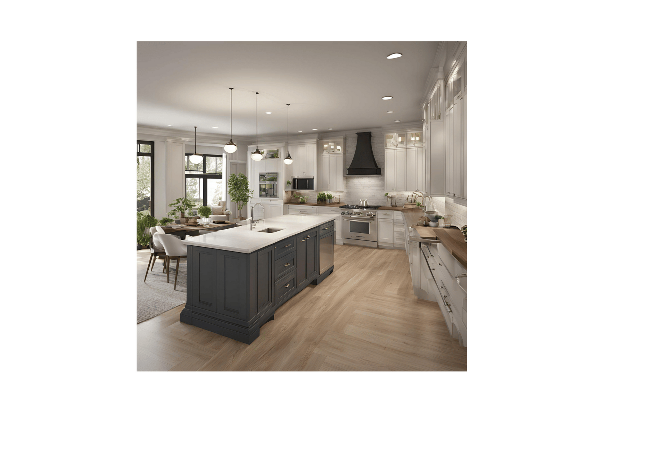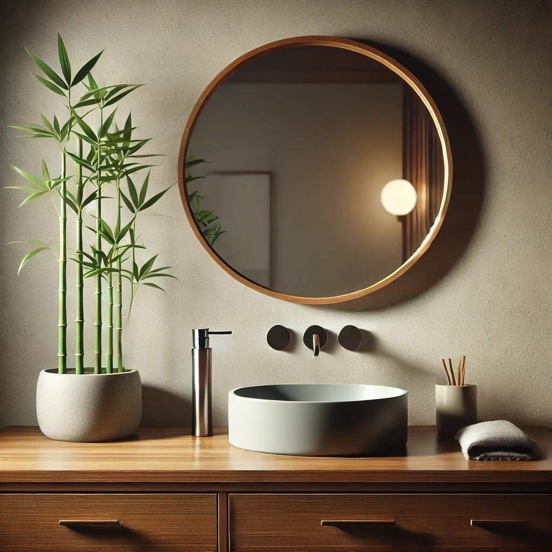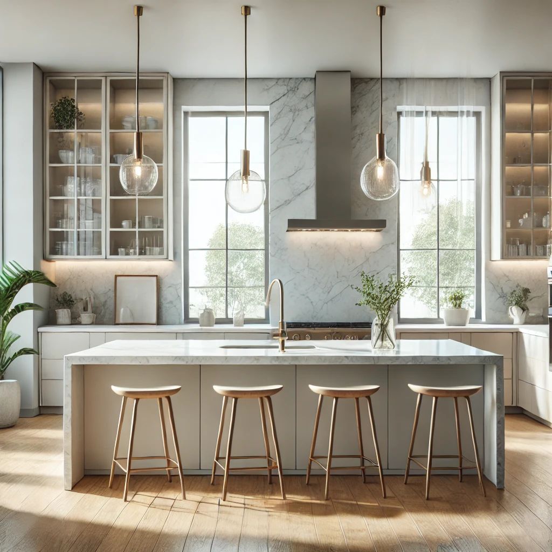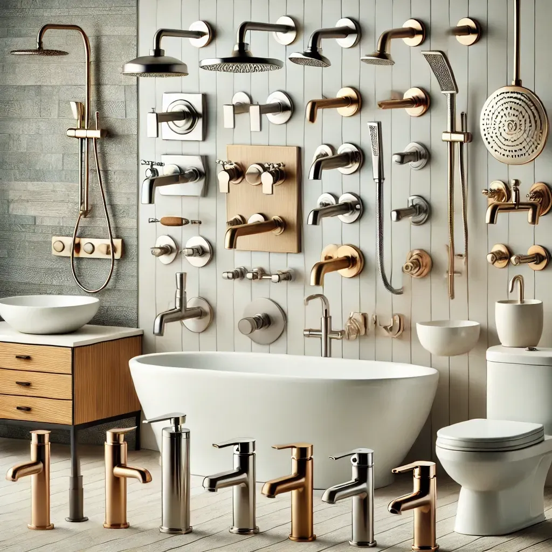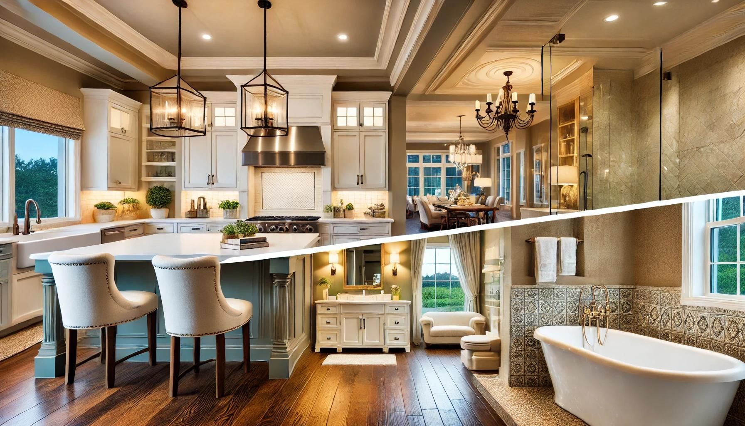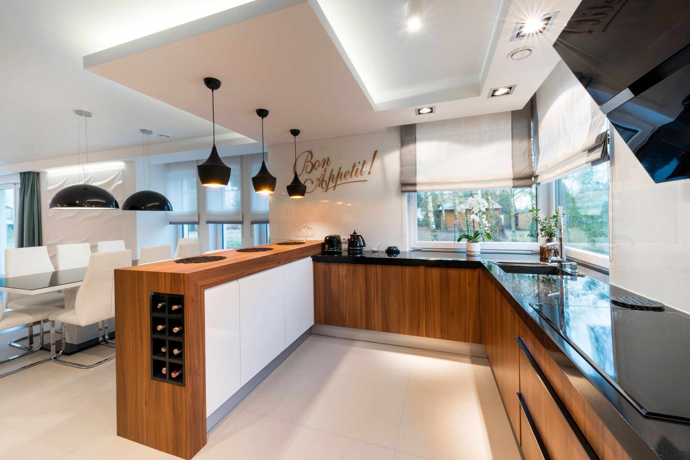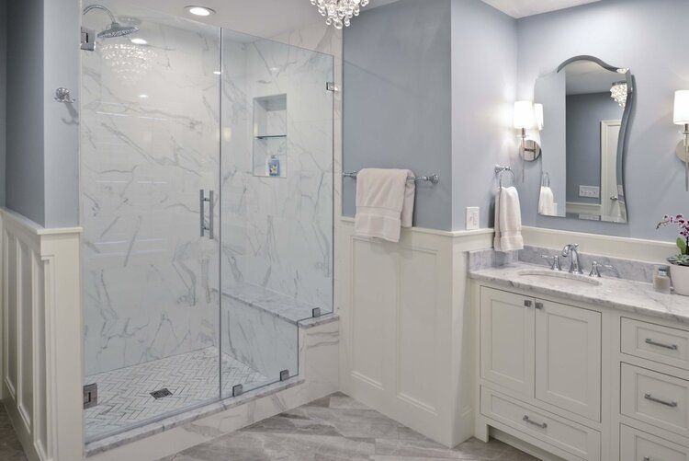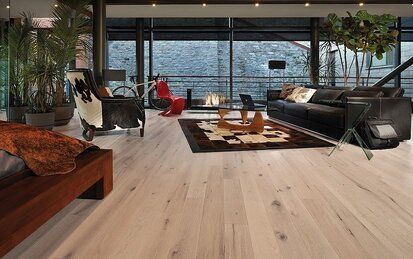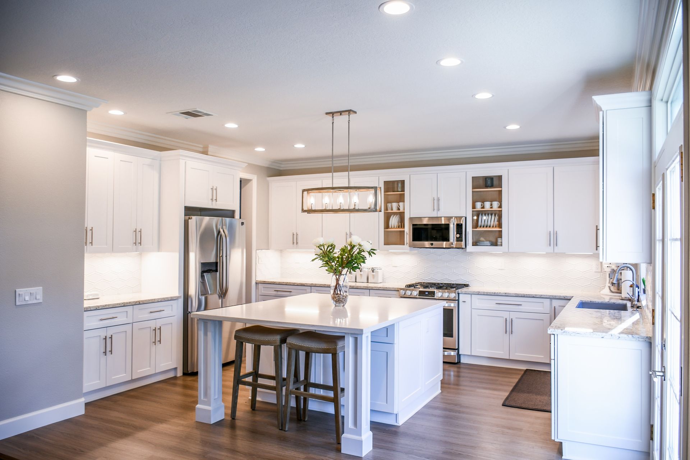
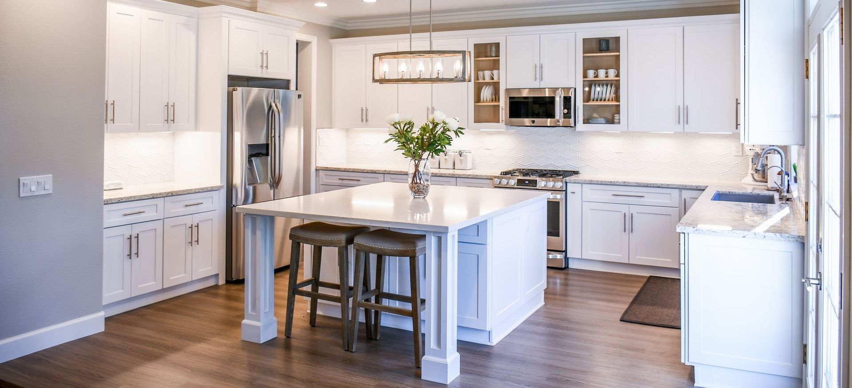
How to Plan a Kitchen Remodel for Maximum Functionality
Imagine walking into your dream kitchen, where everything is perfectly designed to make cooking, entertaining, and spending quality time with your loved ones an absolute pleasure. If that's what you're envisioning, then you've come to the right place! In this guide, we'll explore the exciting world of kitchen remodels and show you how to plan a project that will maximize functionality, create a welcoming space, and make your kitchen the heart of your home. Without further ado, let's dive into the amazing transformation that awaits your kitchen!
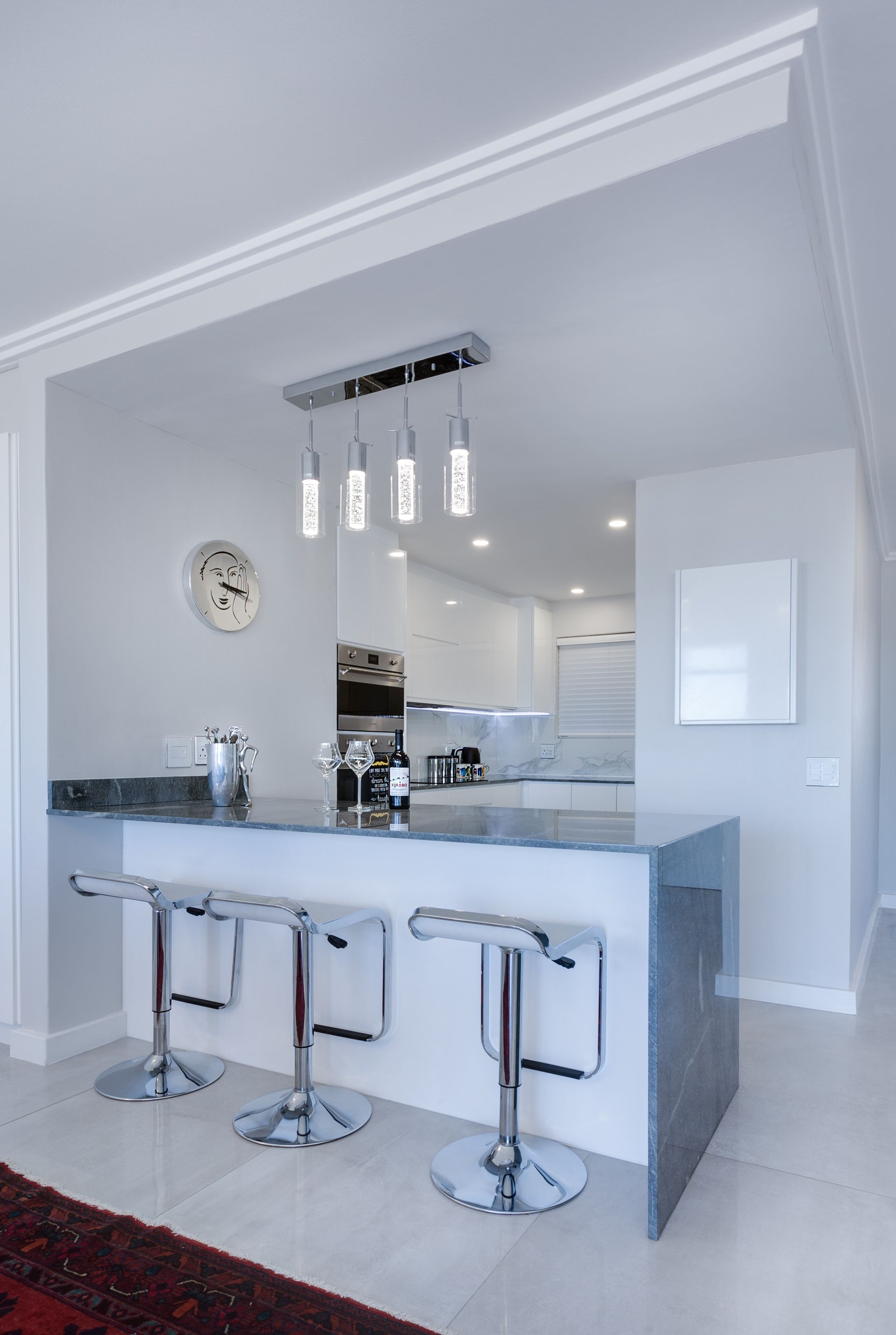
Setting Your Goals and Budget
Most of our step-by-step guides on kitchen remodeling tips start with this tip, and there is a reason for that. Setting out to remodel your kitchen without a clear goal usually ends in overspending and missed due dates. Keep in mind that it doesn’t matter if you hire a professional kitchen remodeling company or went for the DIY approach. You should always start a kitchen remodel project with a clear goal and budget.
Start by listing your goals for the remodel. What do you want to achieve? More storage? Better workflow? A bigger space for entertainment?
Next, determine your budget. Knowing your financial limits will help you make informed decisions and prioritize features. Don't forget to factor in the cost of labor, materials, and any potential surprises.
Understanding Your Space
Take a good look at your current kitchen layout. What works and what doesn't? Measure the dimensions of your space and make a note of any obstacles or limitations, such as windows, doors, and load-bearing walls.
While some projects can be DIY, a kitchen remodel usually requires the expertise of professionals. Engage an architect or designer to help you create a functional layout and select materials. Hire a reputable contractor to ensure the project runs smoothly and stays on schedule. If you are not sure whether to hire one contractor or many for your next kitchen remodeling project,
this article may be of your interest. Spoiler alert, it will help you choose the best option.
Ready to create your dream kitchen?
Let our team of experts guide you through the remodel process from start to finish!
Schedule a free consultation today and let's get started!
Maximizing Functionality in Your Kitchen Design
Ready to turn your kitchen into a powerhouse of efficiency and functionality? It's time to explore the secret ingredients that will make your kitchen a pleasure to cook, dine, and entertain in! In this section, we'll reveal the must-have features and clever design tips that will transform your kitchen into a true culinary paradise. Say goodbye to cramped spaces, disorganized chaos, and wasted time – let's unlock the full potential of your kitchen and make it a haven of functionality and style!
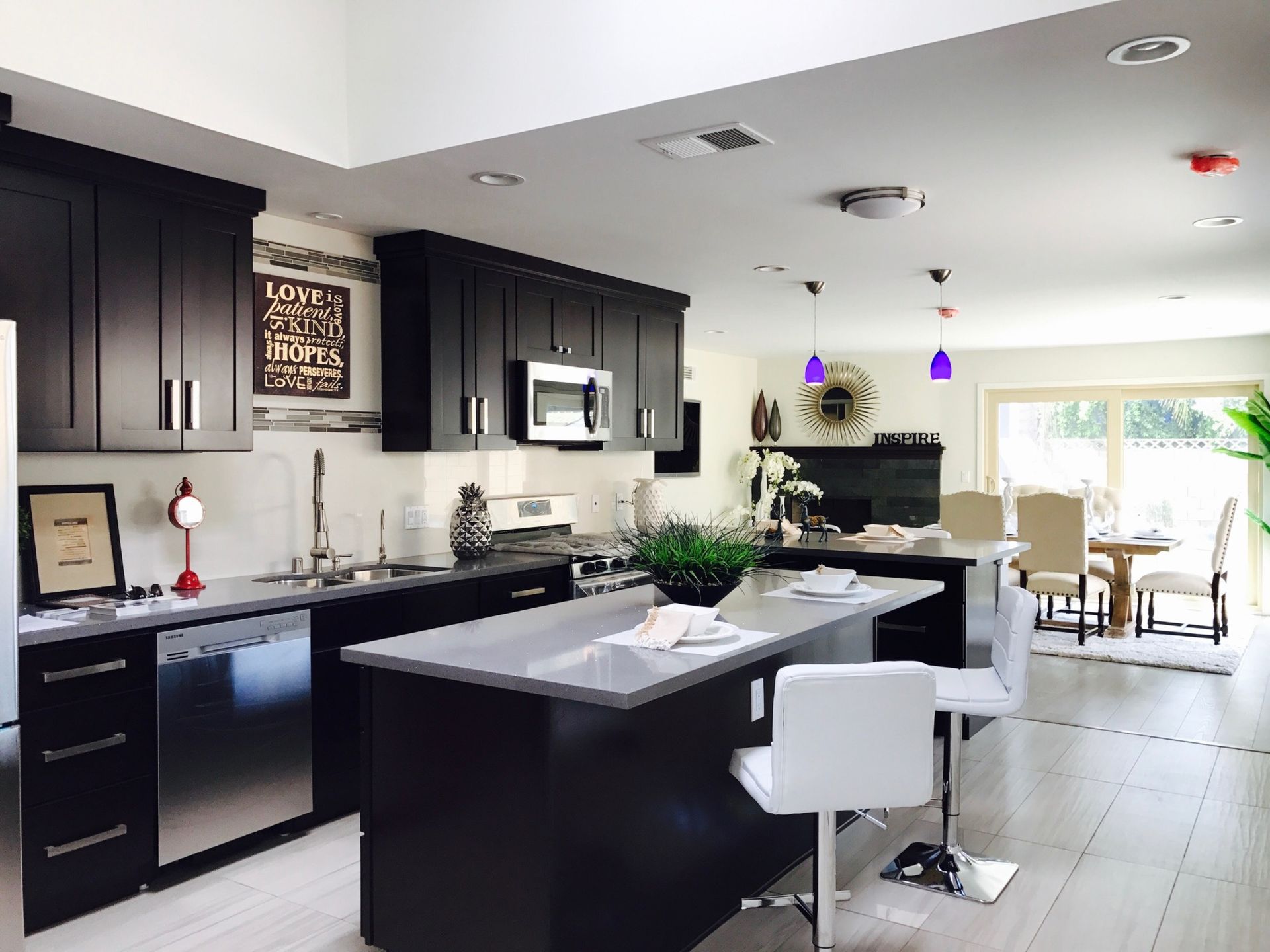
Need inspiration for your kitchen remodel?
Check out our gallery of stunning kitchen transformations.
Your dream kitchen awaits!
The Kitchen Work Triangle: The Ultimate Recipe for Efficiency
The work triangle is a concept that connects the three primary work areas in the kitchen: the sink, the stove, and the refrigerator. The ideal work triangle is efficient, with minimal traffic flow interruptions and distances between these areas.
You might be wondering; how do you master the art of the Kitchen Work Triangle? Here are some key principles to keep in mind:
- Distances: Ideally, the total distance of the triangle's three sides should be between 13 and 26 feet. This ensures that each work area is easily accessible without being too cramped or too spread out.
- No obstacles: Keep the work triangle free of any obstacles or interruptions, such as islands, cabinetry, or furniture. This helps maintain a clear path between the three areas, making it easy to move around and multitask.
- Minimal traffic flow: Design your kitchen layout in a way that minimizes the need for others to walk through the work triangle. This reduces congestion and distractions, allowing you to focus on your culinary creations.
- One primary function per zone: Allocate one main task to each point of the work triangle. For example, the sink area is for food preparation and cleanup, the stove area for cooking, and the refrigerator area for food storage. This organization simplifies the workflow and increases efficiency.
- Adaptability: While the Kitchen Work Triangle is a valuable guide,
don't be afraid to adapt it to suit your unique needs and preferences.
If you have a small kitchen or prefer a different workflow, you can modify the concept to create a layout that works best for you.
By implementing the Kitchen Work Triangle in your remodel, you'll unlock the true potential of your kitchen, making it an efficient, enjoyable, and functional space for all your culinary adventures.
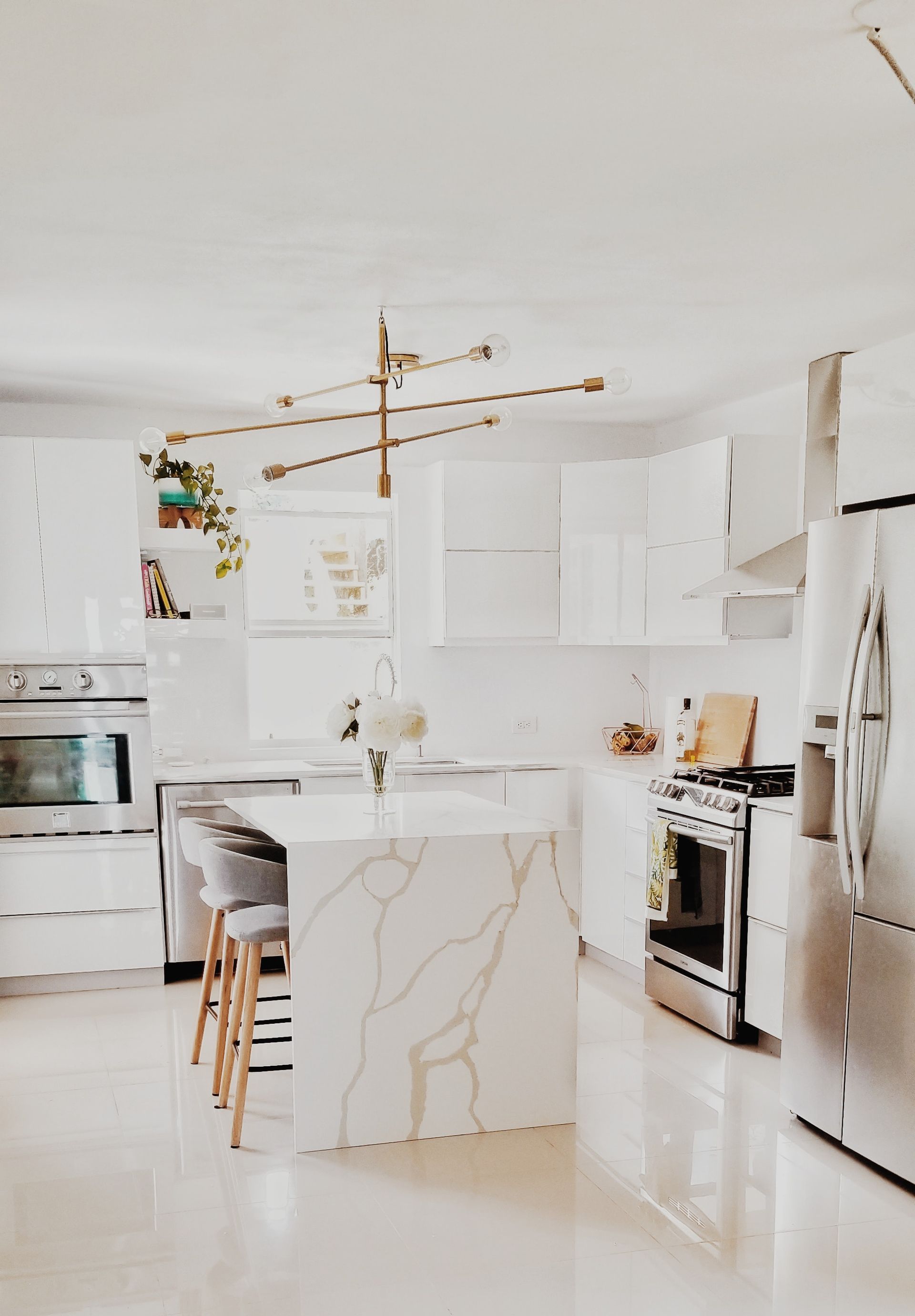
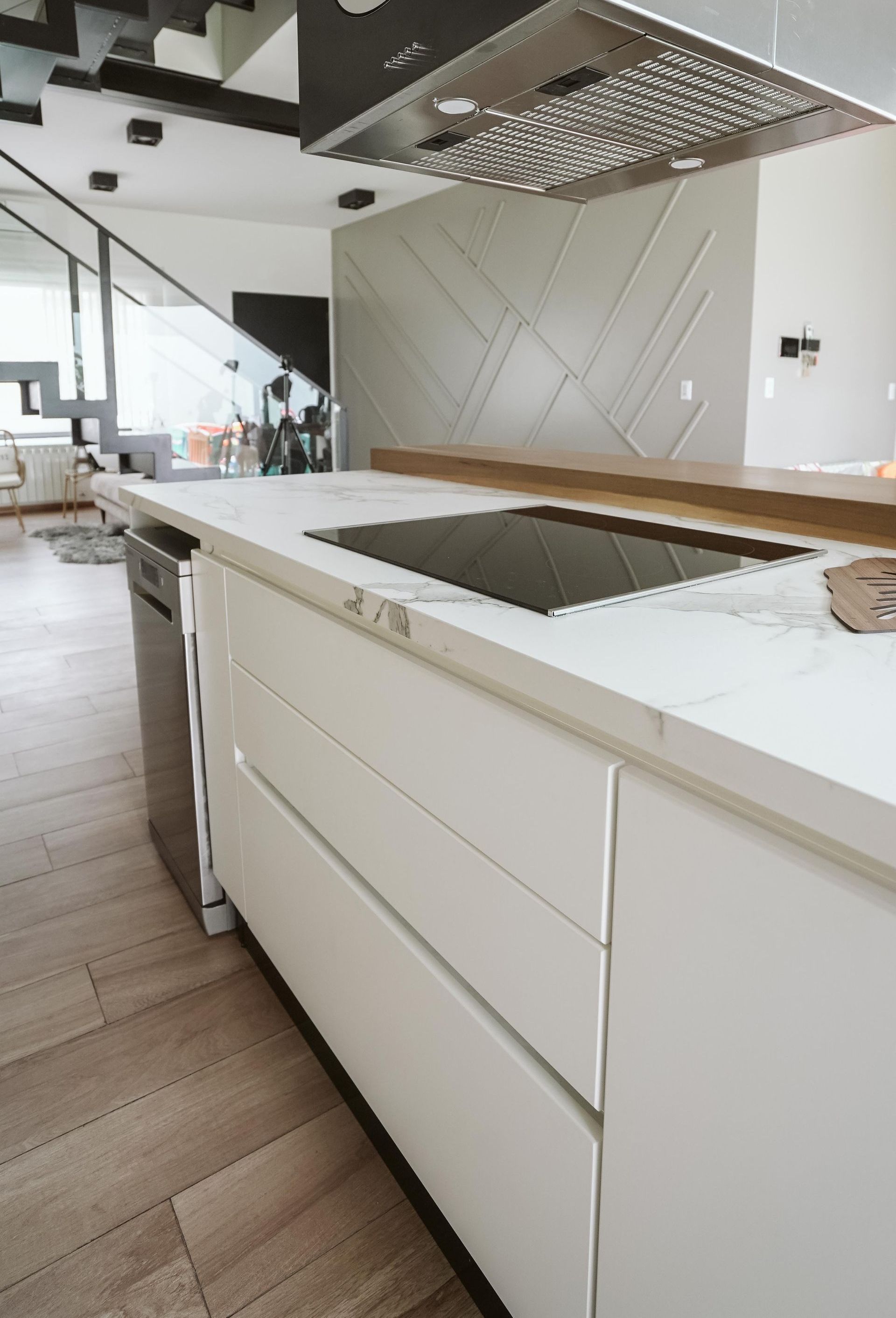
Efficient Storage Solutions
A well-organized kitchen is the key to a stress-free cooking experience, and with the right storage solutions, you can make the most of every inch of space. Here are some ingenious ideas to help you maximize storage and keep your kitchen clutter-free:
- Pull-out shelves: These sliding shelves allow you to easily access items stored at the back of cabinets, eliminating the need to rummage around or empty the entire shelf to find what you're looking for.
- Lazy Susans: These rotating trays are perfect for corner cabinets and can help you make use of otherwise hard-to-reach spaces. Use them to store pots, pans, or pantry items for easy access.
- Vertical dividers: Make the most of your cabinet space by installing vertical dividers to store items like baking sheets, cutting boards, and trays upright. This not only saves space but also makes it easier to find and grab what you need.
- Pot racks: Install a ceiling-mounted or wall-mounted pot rack to free up valuable cabinet space and keep your pots and pans within easy reach.
- Drawer organizers: Keep your utensils, cutlery, and small items organized with custom drawer inserts or adjustable dividers. This not only keeps your drawers tidy but also makes it easier to find what you need when you need it.
- Pegboard storage: A pegboard is a versatile storage solution that can be mounted on a wall or inside a cabinet. Use hooks and pegs to hang utensils, pots, and pans for a visually appealing and functional display.
- Open shelving: Open shelves are a great way to display your favorite dishes and glassware while keeping them easily accessible. They can also make a small kitchen feel more open and airier.
- Appliance garages: Create dedicated storage areas for small appliances like toasters, blenders, and coffee makers. Appliance garages help you keep countertops clutter-free while keeping your gadgets within easy reach.
- Pantry organizers: Transform your pantry into an organizational wonder with adjustable shelving, door-mounted storage racks, and pull-out baskets. This will make it easier to find and access your pantry items while maximizing storage capacity.
These are some ideas that can help you create a well-organized, clutter-free space that makes cooking and entertaining a breeze.
Are you struggling with clutter and lack of storage in your kitchen?
We are always ready to help.
Maximizing Functionality in Your Kitchen Design
Accessibility and Ergonomics
Make your kitchen user-friendly by considering accessibility and ergonomics. Include features such as adjustable countertops, easy-to-reach shelves, and comfortable seating.
Choosing the Right Appliances
Select energy-efficient appliances that meet your needs and fit your space. Consider features that enhance functionality, such as induction cooktops and built-in ovens.
Lighting and Electrical Outlets
Ensure proper illumination with a mix of ambient, task, and accent lighting. Plan for plenty of electrical outlets to accommodate all your gadgets and appliances.
Choosing the Right Materials
The materials you choose for your kitchen remodel impact both functionality and aesthetics. Consider the following:
Countertops
Choose countertops that are durable, low-maintenance, and resistant to heat and stains. Popular options include granite, quartz, and laminate.
Flooring
Select flooring that is water-resistant, slip-resistant, and easy to clean. Options include tile, vinyl, and engineered hardwood.
Cabinetry
Invest in high-quality cabinetry that can withstand daily wear and tear. Consider materials like solid wood, plywood, or medium-density fiberboard (MDF) for durability and functionality. Don't forget to choose hardware that complements your overall design.
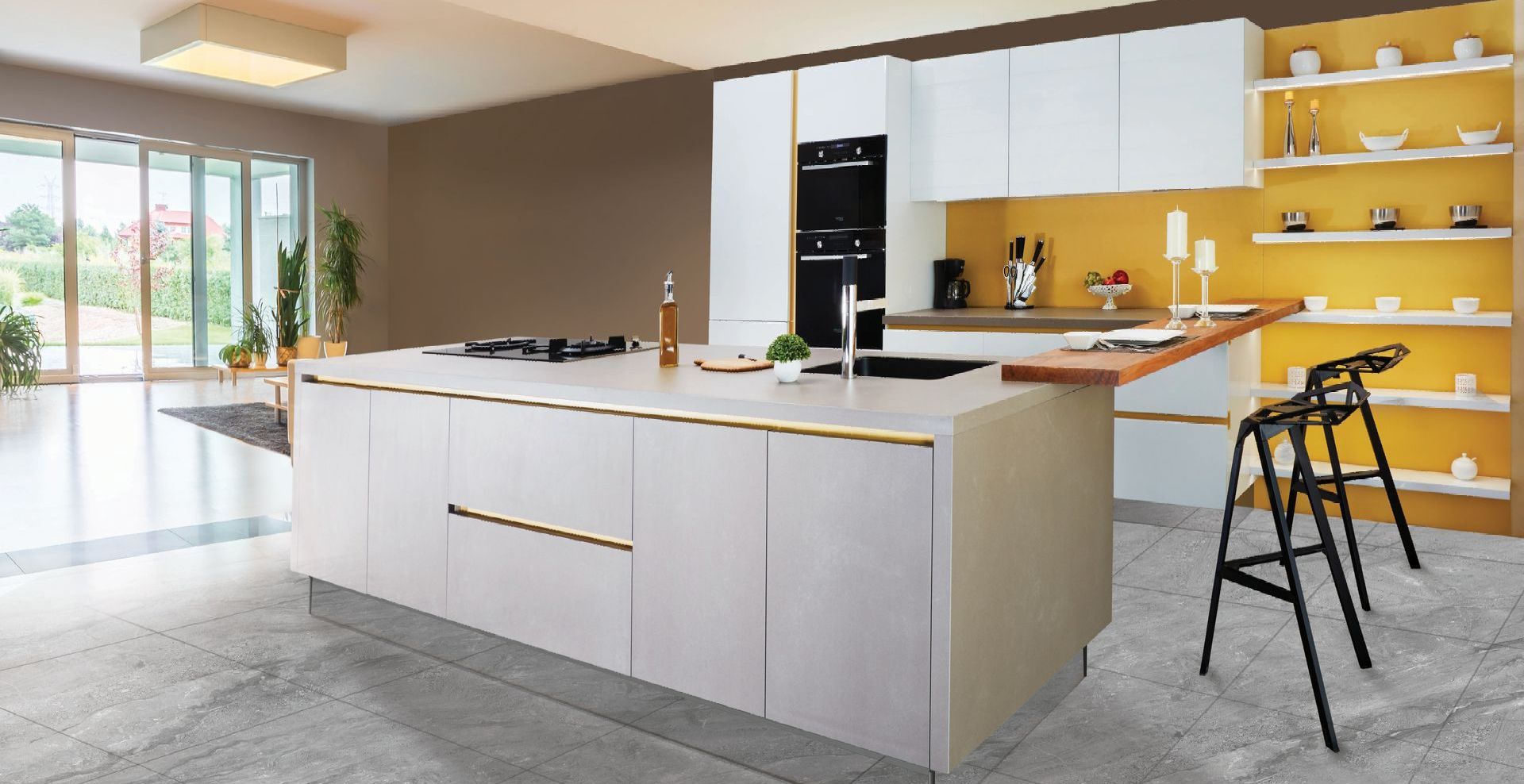
Ensuring a Smooth Remodeling Process
With your design in place and materials selected, it's time to focus on the remodeling process. Follow these steps to keep things running smoothly:
Preparing for Construction
Before construction begins, clear out your kitchen, setting up a temporary cooking area elsewhere in your home. Make sure to inform your neighbors about the upcoming work and establish open lines of communication with your contractor.
Staying on Schedule and Budget
Monitor the progress of your kitchen remodel to ensure it stays on schedule and within budget. Regularly communicate with your kitchen remodel
contractor and be prepared to adjust if necessary.
A well-planned kitchen remodel can transform your space into a functional, beautiful, and inviting area for cooking, entertaining, and spending quality time with family and friends. By focusing on your goals, budget, and maximizing functionality, you can create the kitchen of your dreams. Happy remodeling!
FAQs about Kitchen remodeling services
Q: How long does a kitchen remodel typically take?
A:
A kitchen remodel can take anywhere from a few weeks to several months, depending on the project's complexity and any unforeseen issues that arise during construction.
Q: How can I save money on my kitchen remodel?
A:
To save money, consider refacing cabinets instead of replacing them, choosing budget-friendly materials, and doing some of the work yourself, such as painting or installing fixtures.
Q: What is the best layout for a small kitchen?
A:
The best layout for a small kitchen is one that maximizes storage and work surfaces while maintaining an efficient work triangle. Consider a galley or one-wall layout, which can be ideal for small spaces.
Q: How can I make my kitchen eco-friendlier?
A: To create an eco-friendly kitchen, choose energy-efficient appliances, sustainable materials like reclaimed wood or recycled countertops, and low-VOC paints and finishes. Additionally, consider incorporating natural light and using water-saving fixtures.
