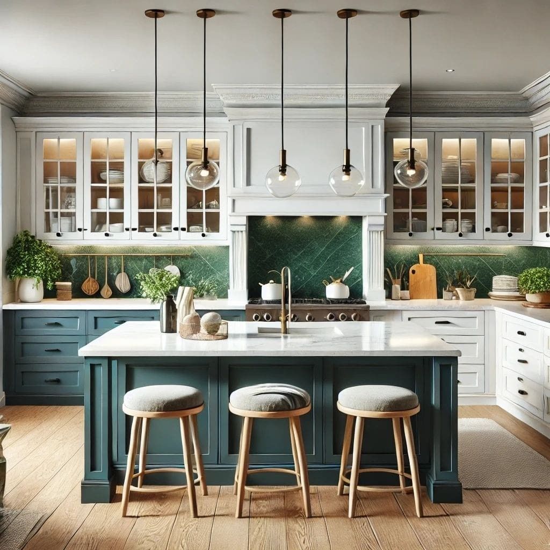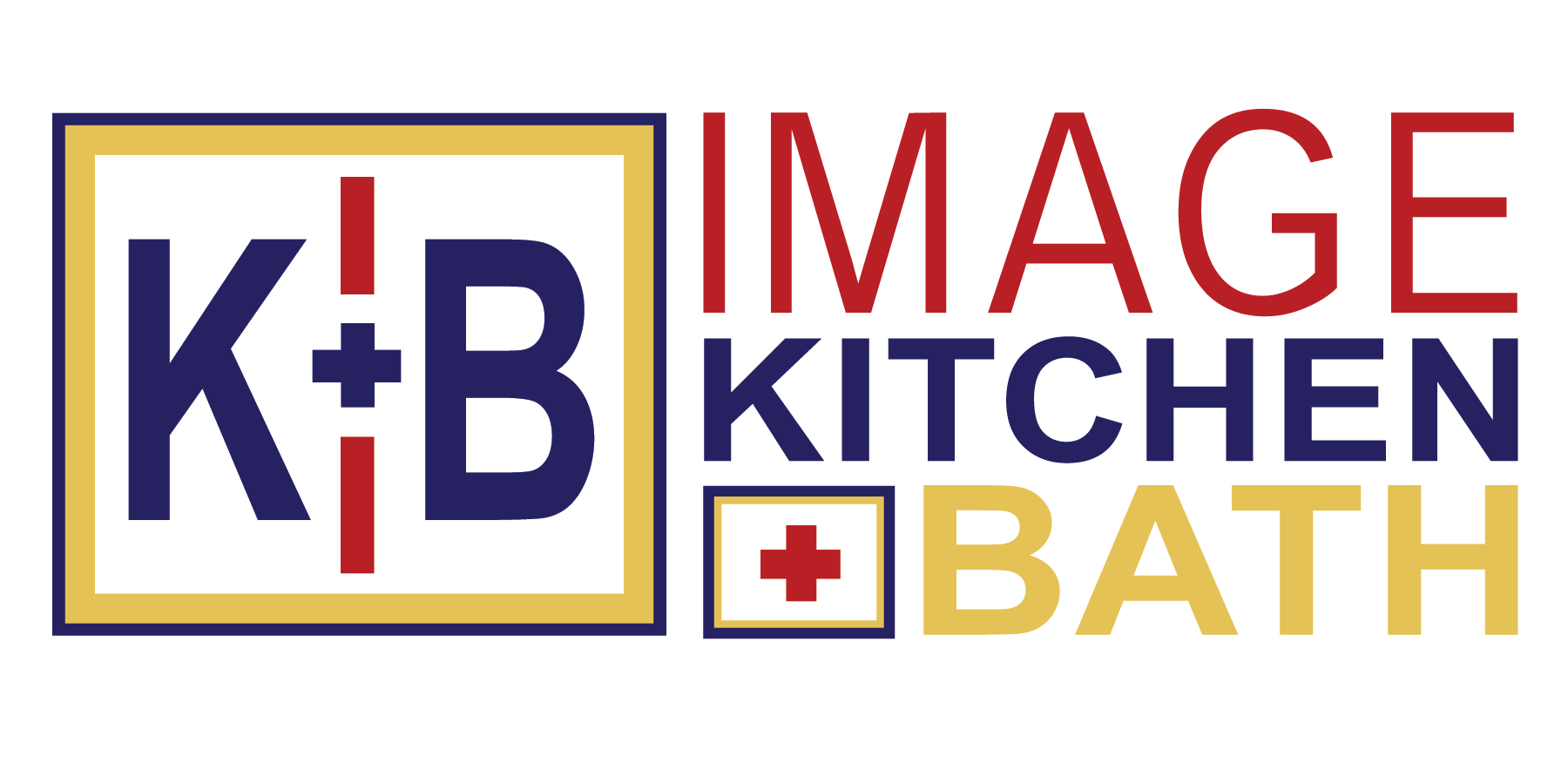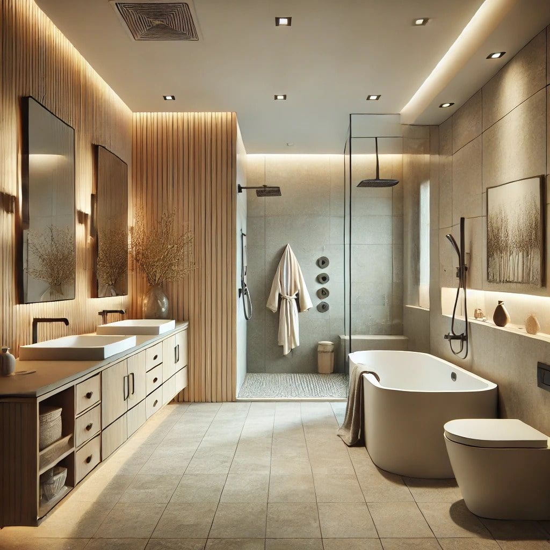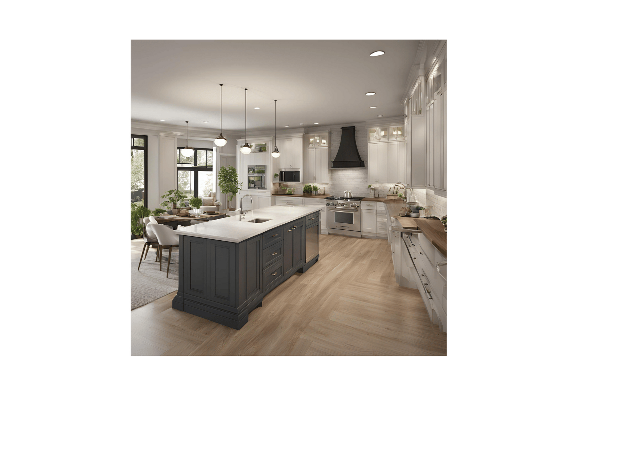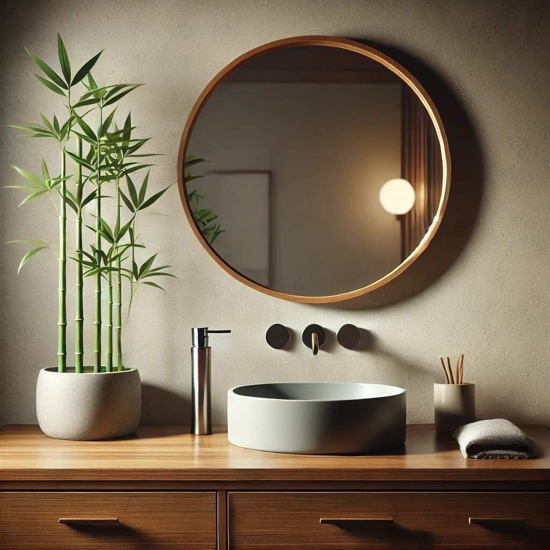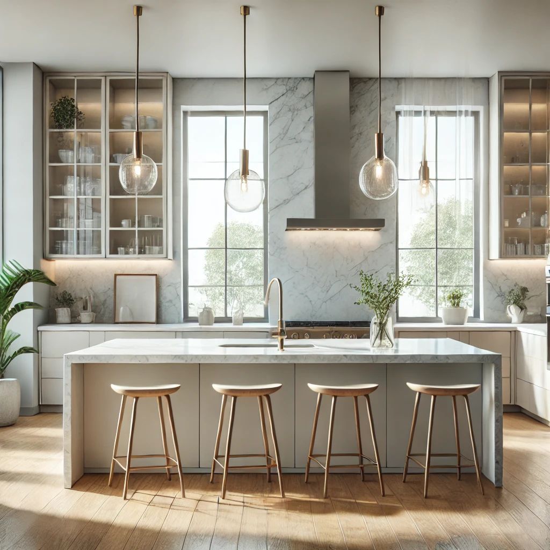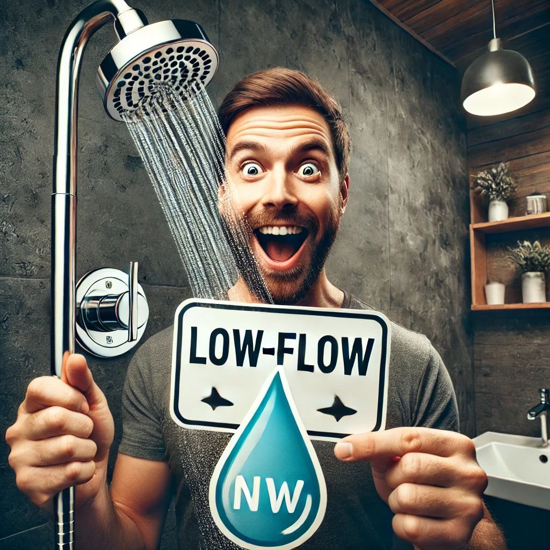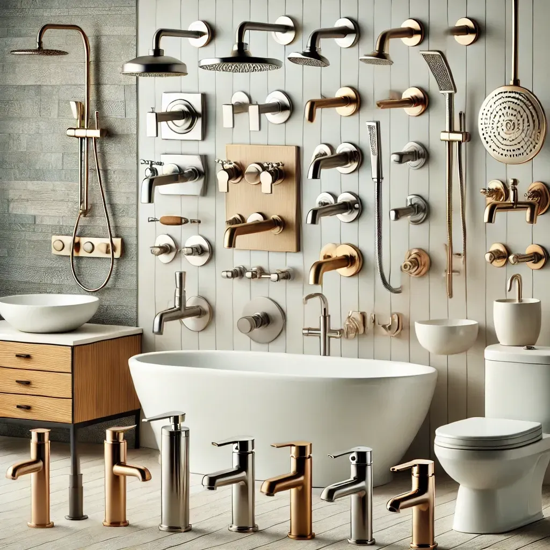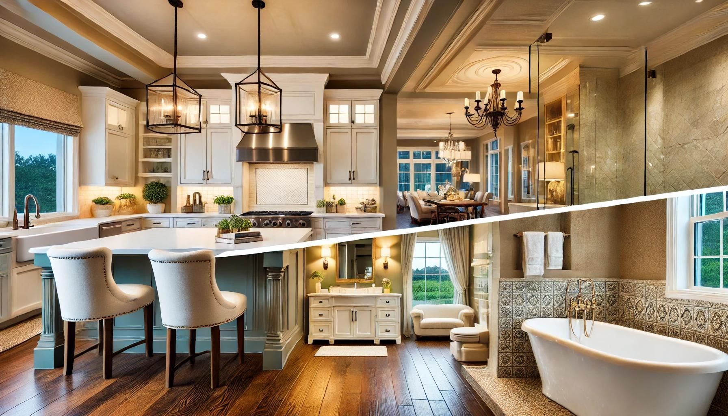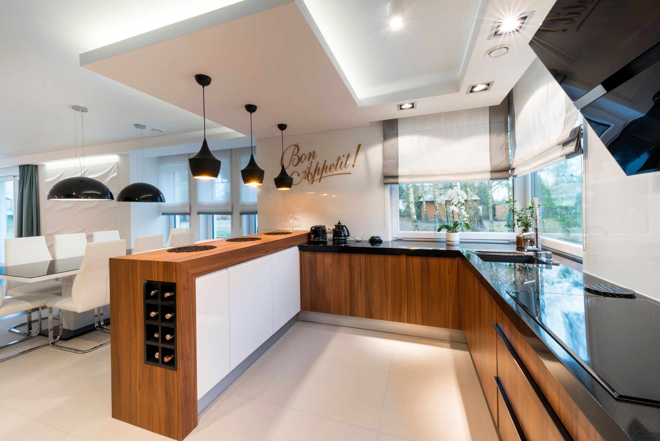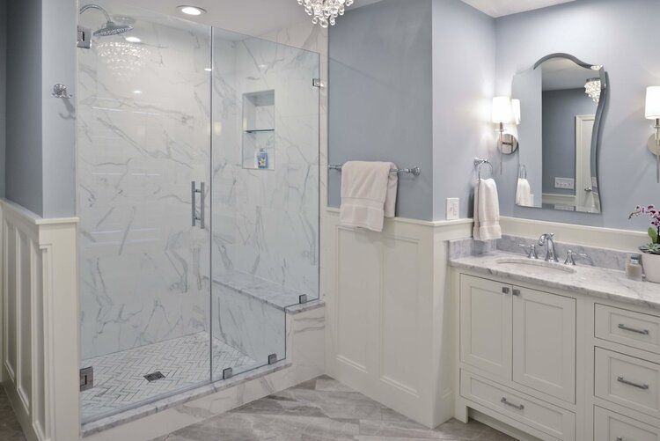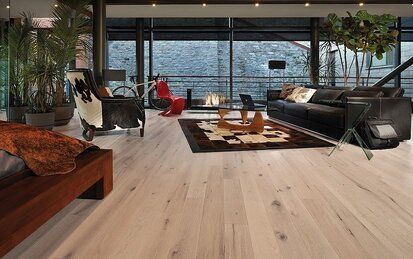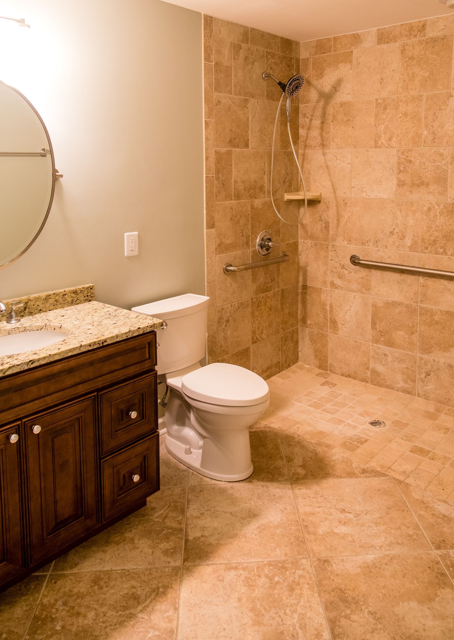
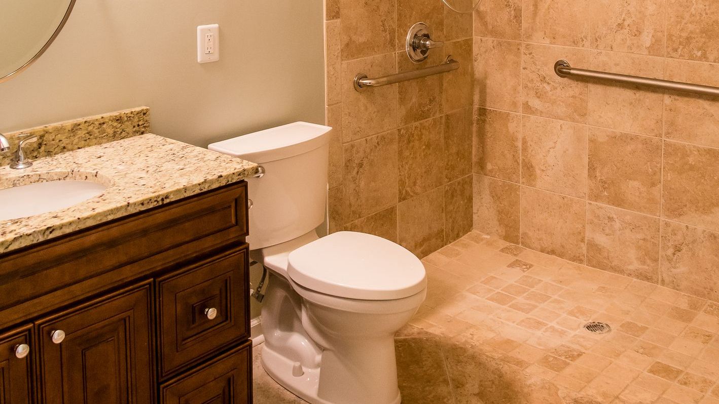
Accessibility and Safety: Upgrading Your Bathroom for All Ages
When it comes to our homes, ensuring every room is safe and accessible is paramount, especially the bathroom. Upgrading Your Bathroom for is not just about addressing the needs of the elderly or those with disabilities; It is about creating a functional space for everyone, from toddlers to seniors. This blog will guide you through various upgrades that enhance safety, accessibility, and comfort, ensuring your bathroom is welcoming and secure for all family members.
Dreaming of a bathroom makeover?
Act now! Book your initial consultation and let’s set the stage for a flawless remodel.
What Makes a Bathroom Accessible and Safe?
Creating an accessible and safe bathroom involves several components that need to work harmoniously. These include:
1. Non-Slip Flooring
Slippery surfaces are a major hazard. Opting for non-slip tiles or treating existing floors with anti-slip coatings can significantly reduce the risk of falls. Examples include textured porcelain or vinyl flooring which are not only safer but also stylish.
2. Adequate Lighting
Good lighting is crucial in a bathroom to prevent accidents. Consider bright, overhead lights along with task lighting around the mirror and shower area. Motion-sensor lights are an excellent choice for night-time visits.
3. Grab Bars
Installing grab bars near the toilet, bathtub, and shower areas can provide stability and support for everyone, especially those with limited mobility. They should be installed at an appropriate height to assist both standing and seated users.
4. Walk-in Tubs and Showers
A walk-in tub or a zero-threshold shower can make bathing accessible to those with mobility issues. These features help prevent the need to step over high sides, reducing the risk of slips and falls.
5. Height-Adjustable Features
Consider installing toilets and sinks that can adjust in height. This versatility can accommodate the varying needs of different age groups and abilities.
After ensuring that your bathroom includes the foundational elements like non-slip flooring, adequate lighting, sturdy grab bars, accessible showers or tubs, and adjustable-height fixtures, the next step is to consider the overall design. A well-designed bathroom not only adheres to safety standards but also complements the aesthetic of your home, creating a space that is both functional and visually appealing.
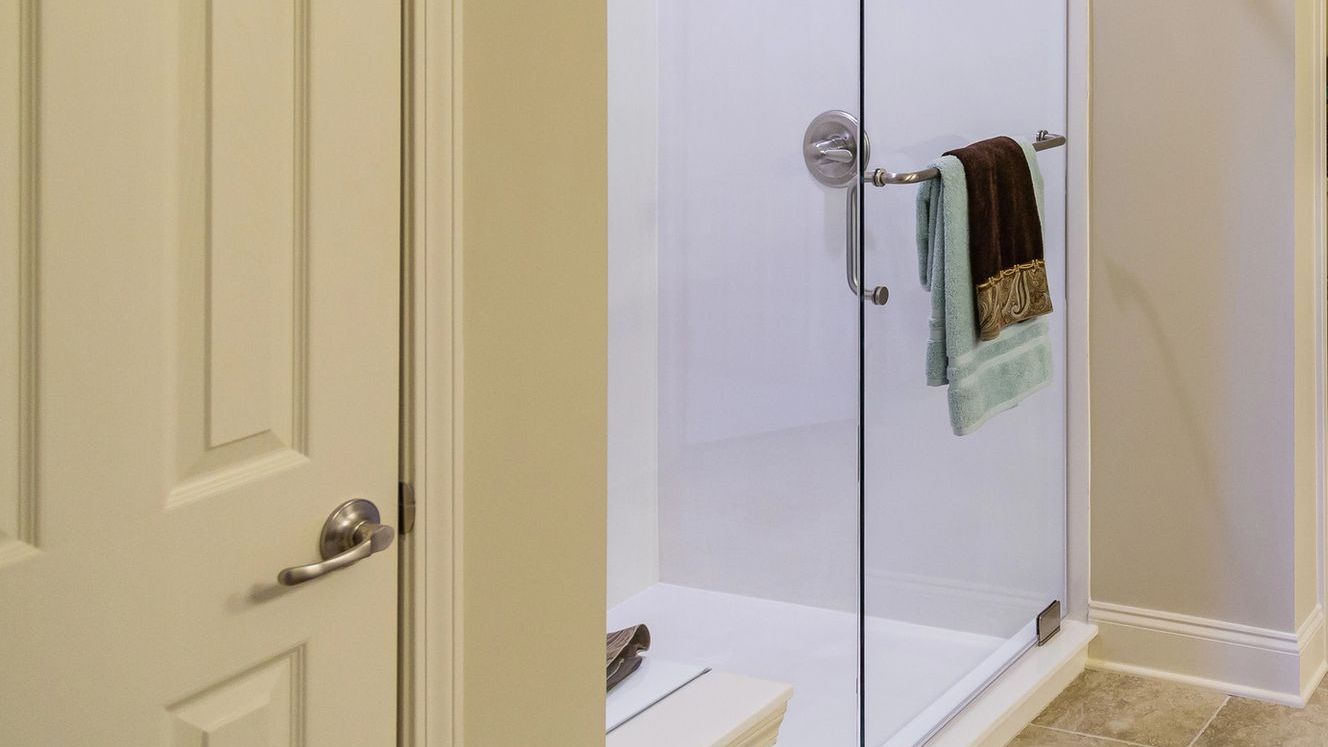
Implementing Universal Design in Your Bathroom
Universal design refers to broad-spectrum ideas meant to produce buildings, products, and environments that are inherently accessible to older people, people without disabilities, and people with disabilities.
Creating a Layout that Works for Everyone
Ensure there is enough room to move around, even with assistive devices such as walkers or wheelchairs. A spacious bathroom layout with a floating vanity can offer accessibility while maintaining a modern aesthetic.
Customizing Your Space
Each family is unique, with specific needs and preferences. Customizing your bathroom design to fit your family’s lifestyle not only increases its usability but also ensures that all members can enjoy the bathroom safely and comfortably. Whether it is through adjustable storage solutions or intuitive layout planning, personalizing your space is key to creating an accessible and inviting bathroom environment.
By focusing on both the practical and aesthetic aspects of bathroom design, you can create a space that ensures safety and enhances the quality of life for all family members. Remember, an accessible bathroom doesn’t have to compromise on style; with the right design choices, you can have both.
Choosing the Right Accessories
When selecting accessories for your bathroom, it is important to choose items that are not only functional but also enhance the safety and accessibility of the space. For instance, lever-handled faucets are an excellent choice for individuals with limited hand strength because they are easier to operate than traditional knob faucets. Additionally, consider installing grab bars in the shower or near the toilet to aid those who need extra support. Non-slip mats can also be crucial in preventing falls on wet surfaces. By thoughtfully choosing these accessories, you can create a bathroom that is safe, comfortable, and accessible for everyone.
As you consider these upgrades, remember that upgrading Your Bathroom is not just a project, but an investment in your home and your family's well-being. By taking the steps outlined in this blog, you can create a space that is not only beautiful but also functional for all who use it.
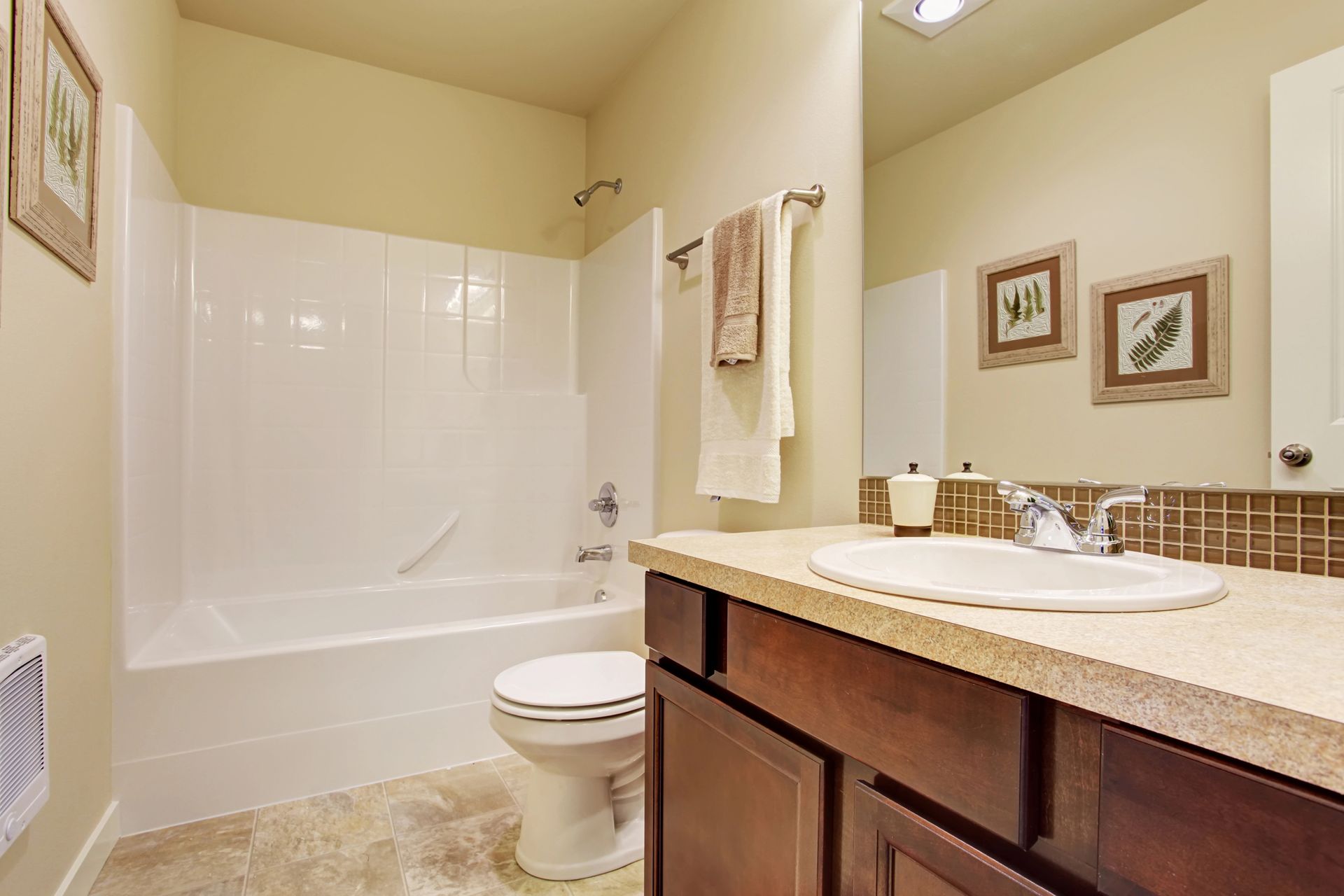
Ready to transform your bathroom?
Request an Estimate now and take the first step towards your dream space.
FAQs
Q: What are the first steps to making my bathroom more accessible?
A: Start with a consultation from a professional who can assess your specific needs. Consider the basics: flooring, lighting, and essential fixtures like grab bars and non-slip surfaces.
Q: How much does it typically cost to upgrade a bathroom for accessibility?
A: Costs can vary depending on the extent of changes required and the quality of materials chosen. However, many adjustments are affordable and can be phased in over time.
Q: Are there any legal requirements or standards I should be aware of when upgrading?
A: Yes, there are ADA (Americans with Disabilities Act) guidelines for public bathrooms that are good practices for private homes as well. Consulting with an expert can ensure compliance and safety.
Q: Can I do any of the upgrades myself, or do I need professional help?
A: While minor adjustments like installing grab bars or a new showerhead can be DIY projects, major modifications should be handled by professionals to ensure they are done safely and correctly.
